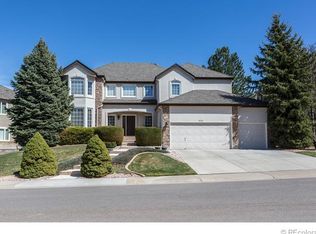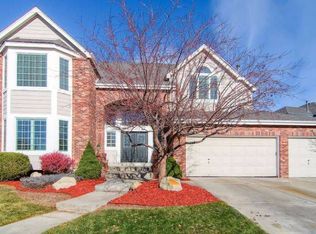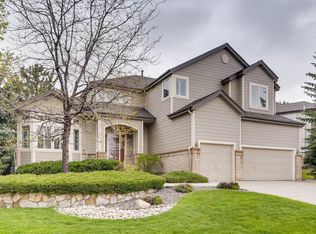Sold for $1,275,000 on 06/05/23
$1,275,000
8346 Green Island Circle, Lone Tree, CO 80124
5beds
5,346sqft
Single Family Residence
Built in 1995
10,629 Square Feet Lot
$1,256,400 Zestimate®
$238/sqft
$5,418 Estimated rent
Home value
$1,256,400
$1.18M - $1.33M
$5,418/mo
Zestimate® history
Loading...
Owner options
Explore your selling options
What's special
Luxury living in Lone Tree! Nestled in the desirable Fairways subdivision, this completely remodeled home has been meticulously cared for. As you step inside you will be greeted by an impressive interior that has been updated w/ exquisite taste & attention to detail. This 5 bd, 4.5ba home boasts spacious living areas, vaulted ceilings, imperial double staircase & luxurious finishes throughout. The impressive kitchen features a large granite island, ample cabinet space, SS appliances & walk in pantry. Enjoy your meals in the cozy sun soaked kitchen nook. The Butler's breakfast room is an elegant touch w/inlaid wood ceilings that adds character and charm, full wall of upper & lower cabinets complete w/beverage fridge. The sophisticated dining room w/crystal chandelier, double sided fireplace, perfect for entertaining. Main floor office w/glass french doors, built ins & double sided fireplace. Great room w/vaulted ceilings, wagon wheel chandelier, and tons of natural light, this room is both spacious & inviting. Main floor laundry w/utility sink. The upper level of this beautiful home you will find the primary retreat which features a sitting area, perfect for reading & relaxing next to the stacked stone fireplace. The spa like primary bath w/marble counters, soaking tub, & walk in shower. 3 other spacious bedrooms on the upper level, one with it's own en-suite. Newly remodeled basement consist of a large work out area w/LTV flooring, double insulation for soundproofing, huge game room/media room w/kitchenette complete w/ full size fridge, sink & microwave. 5th bedroom & 3/4 bath. 2 large storage rooms. New furnace, New water heater, New A/C, hardwood floors throughout the main level. The backyard has a beautiful deck equipped w/built in planters filled w/lush greenery & colorful flowers. Mature trees & bushes provides plenty of privacy & shade. Spacious sideloading 3 car garage leaves plenty of room for multiple cars making it perfect for hosting & accomidating guests
Zillow last checked: 8 hours ago
Listing updated: September 13, 2023 at 08:41pm
Listed by:
Jacci and Sana 303-881-3514 sana@sanawood.com,
Kentwood Real Estate Cherry Creek,
Jacci Geiger 303-840-7777,
Kentwood Real Estate Cherry Creek
Bought with:
Matthew Collins
Sterling Realty Group
Source: REcolorado,MLS#: 3115268
Facts & features
Interior
Bedrooms & bathrooms
- Bedrooms: 5
- Bathrooms: 5
- Full bathrooms: 2
- 3/4 bathrooms: 2
- 1/2 bathrooms: 1
- Main level bathrooms: 1
Primary bedroom
- Description: Romantic And Beautiful, Sitting Area, Gas Fireplace With White Stacked Stone
- Level: Upper
- Area: 468 Square Feet
- Dimensions: 18 x 26
Bedroom
- Description: 2nd Bedroom
- Level: Upper
- Area: 140 Square Feet
- Dimensions: 10 x 14
Bedroom
- Description: 3rd Bedroom
- Level: Upper
- Area: 154 Square Feet
- Dimensions: 11 x 14
Bedroom
- Description: 4th Bedroom With Ensuite
- Level: Upper
- Area: 144 Square Feet
- Dimensions: 12 x 12
Bedroom
- Description: 5th Bedroom With Walk In Closet
- Level: Basement
- Area: 187 Square Feet
- Dimensions: 11 x 17
Primary bathroom
- Description: Tastefully Remodeled With Carrera Marble, Large Walk In Shower, Soaking Tub, Vanity With Double Sinks And Full Mirror
- Level: Upper
- Area: 144 Square Feet
- Dimensions: 12 x 12
Bathroom
- Description: Newly Remodeled With Quaterfoil Backsplash, Hanging Pendant, Marble Counters
- Level: Main
- Area: 30 Square Feet
- Dimensions: 5 x 6
Bathroom
- Description: Hall Bath Remodeled With Warm Quartz, 2 Sinks, Tub Shower With Glass Shower Door
- Level: Upper
- Area: 55 Square Feet
- Dimensions: 11 x 5
Bathroom
- Description: Remodeled With Carrera Marble Subway Tile
- Level: Upper
- Area: 72 Square Feet
- Dimensions: 12 x 6
Bathroom
- Description: 3/4 Shower With Marble Surround
- Level: Basement
Bonus room
- Description: Butlers Breakfast Room With Detailed Inlay Wood Ceiling And Edison Sputnik Light, Full Bank Of Cabinets Including Beverage Bar
- Level: Main
- Area: 132 Square Feet
- Dimensions: 12 x 11
Dining room
- Description: Gorgeous, Double Sided Fireplace With Mantel And Marble Surround, Art Niche, Crystal Chandelier
- Level: Main
- Area: 180 Square Feet
- Dimensions: 12 x 15
Exercise room
- Description: Large Workout Room With Lvt Flooring, Double Insulation For Soundproofing
- Level: Basement
- Area: 308 Square Feet
- Dimensions: 14 x 22
Family room
- Description: Imperial Staircase, Vaulted Ceilings, Gas Fireplace With Marble Surround, Wagon Wheel Chandelier, Gorgeous Picture Windows
- Level: Main
- Area: 414 Square Feet
- Dimensions: 23 x 18
Great room
- Description: Huge Media Area Complete With Kitchenette, Full Size Refrigerator, Sink, Microwave
- Level: Basement
- Area: 1296 Square Feet
- Dimensions: 27 x 48
Kitchen
- Description: Gorgeous Farmhouse Kitchen, White Shaker Cabinets, Slab Granite Counters, Undermount Corner Sink, Large Island With Seating, Kitchen Office Area
- Level: Main
- Area: 414 Square Feet
- Dimensions: 18 x 23
Laundry
- Description: Laundry On Main With Utility Sink, Cabinets, White Subway Tile
- Level: Main
- Area: 48 Square Feet
- Dimensions: 8 x 6
Office
- Description: Glass French Doors, Built Ins, Double Sided Fireplace With Marble Surround Ceiling Fan
- Level: Main
- Area: 132 Square Feet
- Dimensions: 12 x 11
Utility room
- Description: Storage Room With Refrigerater/Freezer
- Level: Basement
- Area: 66 Square Feet
- Dimensions: 11 x 6
Utility room
- Description: Large Unfinished Storage Room
- Level: Basement
- Area: 306 Square Feet
- Dimensions: 18 x 17
Heating
- Forced Air
Cooling
- Central Air
Appliances
- Included: Bar Fridge, Cooktop, Dishwasher, Disposal, Freezer, Gas Water Heater, Microwave, Range, Range Hood, Refrigerator, Self Cleaning Oven, Wine Cooler
Features
- Built-in Features, Ceiling Fan(s), Entrance Foyer, Five Piece Bath, Granite Counters, High Ceilings, High Speed Internet, Kitchen Island, Marble Counters, Open Floorplan, Pantry, Primary Suite, Quartz Counters, Smart Thermostat, Smoke Free, Solid Surface Counters, Vaulted Ceiling(s), Walk-In Closet(s), Wet Bar
- Flooring: Carpet, Tile, Vinyl, Wood
- Windows: Double Pane Windows, Window Coverings
- Basement: Finished,Sump Pump
- Number of fireplaces: 4
- Fireplace features: Dining Room, Family Room, Other, Master Bedroom
- Common walls with other units/homes: No Common Walls
Interior area
- Total structure area: 5,346
- Total interior livable area: 5,346 sqft
- Finished area above ground: 3,528
- Finished area below ground: 1,200
Property
Parking
- Total spaces: 3
- Parking features: Garage - Attached
- Attached garage spaces: 3
Features
- Levels: Two
- Stories: 2
- Patio & porch: Patio
- Exterior features: Garden, Private Yard
- Has view: Yes
- View description: Golf Course, Mountain(s)
Lot
- Size: 10,629 sqft
Details
- Parcel number: R0386420
- Special conditions: Standard
Construction
Type & style
- Home type: SingleFamily
- Architectural style: Traditional
- Property subtype: Single Family Residence
Materials
- Brick, Frame
- Roof: Composition
Condition
- Updated/Remodeled
- Year built: 1995
Utilities & green energy
- Sewer: Public Sewer
Community & neighborhood
Security
- Security features: Carbon Monoxide Detector(s), Smoke Detector(s), Video Doorbell
Location
- Region: Lone Tree
- Subdivision: The Fairways
HOA & financial
HOA
- Has HOA: Yes
- HOA fee: $154 quarterly
- Services included: Maintenance Grounds
- Association name: Fairways at Lone Tree
- Association phone: 303-224-0004
Other
Other facts
- Listing terms: Cash,Conventional
- Ownership: Individual
Price history
| Date | Event | Price |
|---|---|---|
| 6/5/2023 | Sold | $1,275,000+75.9%$238/sqft |
Source: | ||
| 9/28/2016 | Sold | $725,000-1.9%$136/sqft |
Source: Public Record | ||
| 8/6/2016 | Listed for sale | $739,000+40.8%$138/sqft |
Source: Zillow Rental Manager | ||
| 11/14/2012 | Sold | $525,000+43.4%$98/sqft |
Source: Public Record | ||
| 8/22/2001 | Sold | $366,000+14.4%$68/sqft |
Source: Public Record | ||
Public tax history
| Year | Property taxes | Tax assessment |
|---|---|---|
| 2025 | $7,813 -1% | $73,600 -15.5% |
| 2024 | $7,892 +53.7% | $87,110 -1% |
| 2023 | $5,136 -3.8% | $87,950 +55.7% |
Find assessor info on the county website
Neighborhood: 80124
Nearby schools
GreatSchools rating
- 6/10Acres Green Elementary SchoolGrades: PK-6Distance: 1.1 mi
- 5/10Cresthill Middle SchoolGrades: 7-8Distance: 2.1 mi
- 9/10Highlands Ranch High SchoolGrades: 9-12Distance: 2.2 mi
Schools provided by the listing agent
- Elementary: Acres Green
- Middle: Cresthill
- High: Highlands Ranch
- District: Douglas RE-1
Source: REcolorado. This data may not be complete. We recommend contacting the local school district to confirm school assignments for this home.
Get a cash offer in 3 minutes
Find out how much your home could sell for in as little as 3 minutes with a no-obligation cash offer.
Estimated market value
$1,256,400
Get a cash offer in 3 minutes
Find out how much your home could sell for in as little as 3 minutes with a no-obligation cash offer.
Estimated market value
$1,256,400


