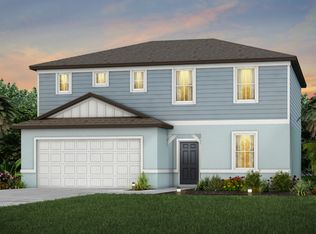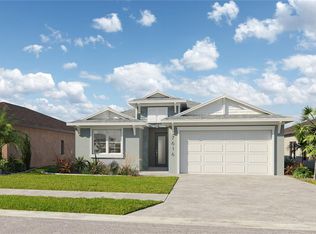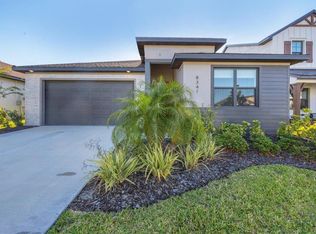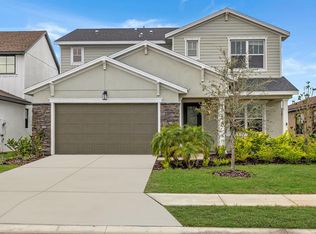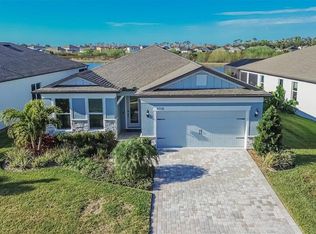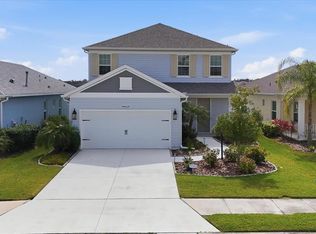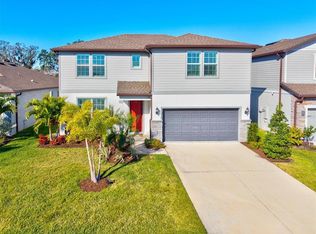Under contract-accepting backup offers. At just under 3,300 square feet, this SHOW-STOPPING home offers 4 bedrooms, 2.5 baths, an office, flex room AND bonus room - plenty of space for the family! The stunning GOURMET KITCHEN features QUARTZ countertops, crisp white cabinetry, stainless steel appliances, designer pendant lighting, a walk-in pantry, and a MASSIVE ISLAND with plenty of seating. The kitchen flows effortlessly into the spacious great room, where TWO sets of large sliding doors bring in tons of NATURAL LIGHT. Work from home in style in the private office with FRENCH DOORS, or enjoy the flexible bonus space that can serve as a dining room, living room, or game room. Upstairs, you’ll find a LARGE bonus room, three additional generous sized bedrooms, a full bathroom, and a convenient laundry room with cabinetry and counter space. The LUXURIOUS PRIMARY SUITE is a true retreat, offering a tray ceiling, a massive walk-in closet, and a spa-like ensuite with dual sinks, beautiful cabinetry, and an oversized tiled shower. Step outside to your screened lanai with PRIVACY CURTAINS and enjoy peaceful views with NO REAR NEIGHBORS — perfect for relaxing or entertaining. With stone accents, lush professionally maintained landscaping, and a spacious three-car garage, this home has amazing curb appeal and all the upgrades you’ve been looking for! Residents of Isles at Bayview have access to the community playground, clubhouse and heated pool and enjoy easy commutes with quick access to I-75. Schedule your showing today!
Pending
Price cut: $19.1K (1/29)
$499,900
8346 Abalone Loop, Parrish, FL 34219
4beds
3,230sqft
Est.:
Single Family Residence
Built in 2022
6,020 Square Feet Lot
$-- Zestimate®
$155/sqft
$13/mo HOA
What's special
Bonus roomBeautiful cabinetryFlexible bonus spaceLarge bonus roomQuartz countertopsStunning gourmet kitchenFlex room
- 104 days |
- 1,953 |
- 93 |
Likely to sell faster than
Zillow last checked: 8 hours ago
Listing updated: February 21, 2026 at 04:07pm
Listing Provided by:
Elise Raspitzi 813-480-5169,
ALIGN RIGHT REALTY RIVERVIEW 813-563-5995
Source: Stellar MLS,MLS#: TB8446570 Originating MLS: Suncoast Tampa
Originating MLS: Suncoast Tampa

Facts & features
Interior
Bedrooms & bathrooms
- Bedrooms: 4
- Bathrooms: 3
- Full bathrooms: 2
- 1/2 bathrooms: 1
Primary bedroom
- Features: Walk-In Closet(s)
- Level: Second
Great room
- Level: First
Kitchen
- Features: Pantry
- Level: First
Heating
- Electric
Cooling
- Central Air
Appliances
- Included: Dishwasher, Disposal, Electric Water Heater, Microwave, Range, Refrigerator, Washer
- Laundry: Laundry Room, Upper Level
Features
- Ceiling Fan(s), High Ceilings, Kitchen/Family Room Combo, Open Floorplan, PrimaryBedroom Upstairs, Stone Counters, Thermostat, Walk-In Closet(s)
- Flooring: Carpet, Luxury Vinyl
- Doors: Sliding Doors
- Has fireplace: No
Interior area
- Total structure area: 3,830
- Total interior livable area: 3,230 sqft
Video & virtual tour
Property
Parking
- Total spaces: 3
- Parking features: Garage - Attached
- Attached garage spaces: 3
Features
- Levels: Two
- Stories: 2
- Exterior features: Irrigation System, Sidewalk
Lot
- Size: 6,020 Square Feet
Details
- Parcel number: 606207859
- Zoning: PD-R
- Special conditions: None
Construction
Type & style
- Home type: SingleFamily
- Property subtype: Single Family Residence
Materials
- Block, Stone
- Foundation: Slab
- Roof: Shingle
Condition
- New construction: No
- Year built: 2022
Utilities & green energy
- Sewer: Public Sewer
- Water: Public
- Utilities for property: BB/HS Internet Available, Cable Connected, Public, Sewer Connected, Water Connected
Community & HOA
Community
- Subdivision: ISLES AT BAYVIEW PH I SUBPH A & B
HOA
- Has HOA: Yes
- HOA fee: $13 monthly
- HOA name: Tara Drake
- HOA phone: 727-577-2200
- Pet fee: $0 monthly
Location
- Region: Parrish
Financial & listing details
- Price per square foot: $155/sqft
- Tax assessed value: $488,118
- Annual tax amount: $9,738
- Date on market: 11/10/2025
- Cumulative days on market: 281 days
- Listing terms: Cash,Conventional,FHA,VA Loan
- Ownership: Fee Simple
- Total actual rent: 0
- Road surface type: Paved
Estimated market value
Not available
Estimated sales range
Not available
Not available
Price history
Price history
| Date | Event | Price |
|---|---|---|
| 2/22/2026 | Pending sale | $499,900$155/sqft |
Source: | ||
| 1/29/2026 | Price change | $499,900-3.7%$155/sqft |
Source: | ||
| 1/6/2026 | Price change | $519,000-3%$161/sqft |
Source: | ||
| 12/11/2025 | Price change | $535,000-2.6%$166/sqft |
Source: | ||
| 11/10/2025 | Listed for sale | $549,000$170/sqft |
Source: | ||
| 10/10/2025 | Listing removed | $549,000$170/sqft |
Source: | ||
| 8/22/2025 | Price change | $549,000-1.1%$170/sqft |
Source: | ||
| 6/30/2025 | Price change | $554,900-2.5%$172/sqft |
Source: | ||
| 6/1/2025 | Price change | $569,000-5%$176/sqft |
Source: | ||
| 5/9/2025 | Price change | $599,000-1.8%$185/sqft |
Source: | ||
| 4/24/2025 | Price change | $609,900-3.9%$189/sqft |
Source: | ||
| 4/15/2025 | Listed for sale | $634,900+15.8%$197/sqft |
Source: | ||
| 10/14/2022 | Sold | $548,200-0.2%$170/sqft |
Source: Public Record Report a problem | ||
| 5/3/2022 | Pending sale | $549,200$170/sqft |
Source: | ||
| 4/3/2022 | Price change | $549,200+2.2%$170/sqft |
Source: | ||
| 3/10/2022 | Price change | $537,260+3.9%$166/sqft |
Source: | ||
| 3/4/2022 | Price change | $517,275-3.7%$160/sqft |
Source: | ||
| 3/3/2022 | Price change | $537,200+3.9%$166/sqft |
Source: | ||
| 2/2/2022 | Price change | $517,275+2%$160/sqft |
Source: | ||
| 1/27/2022 | Price change | $507,275+1%$157/sqft |
Source: | ||
| 1/4/2022 | Listed for sale | $502,275$156/sqft |
Source: | ||
| 12/16/2021 | Pending sale | $502,275$156/sqft |
Source: | ||
| 11/1/2021 | Price change | $502,275+1%$156/sqft |
Source: | ||
| 10/4/2021 | Price change | $497,275+1%$154/sqft |
Source: | ||
| 8/4/2021 | Listed for sale | $492,275$152/sqft |
Source: | ||
Public tax history
Public tax history
| Year | Property taxes | Tax assessment |
|---|---|---|
| 2024 | $9,739 -5.8% | $488,118 -6.3% |
| 2023 | $10,334 +188.5% | $520,783 +701.2% |
| 2022 | $3,582 +2070.4% | $65,000 +536.3% |
| 2021 | $165 | $10,215 |
Find assessor info on the county website
BuyAbility℠ payment
Est. payment
$2,987/mo
Principal & interest
$2362
Property taxes
$612
HOA Fees
$13
Climate risks
Neighborhood: 34219
Nearby schools
GreatSchools rating
- 6/10Virgil Mills Elementary SchoolGrades: PK-5Distance: 2.8 mi
- 4/10Buffalo Creek Middle SchoolGrades: 6-8Distance: 2.7 mi
- 2/10Palmetto High SchoolGrades: 9-12Distance: 8.4 mi
