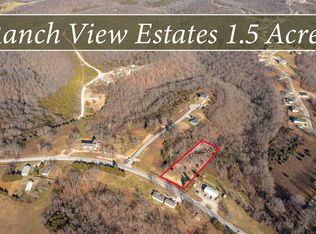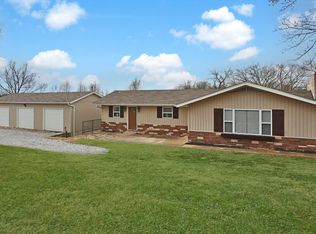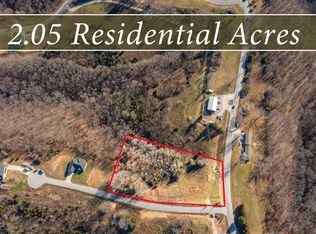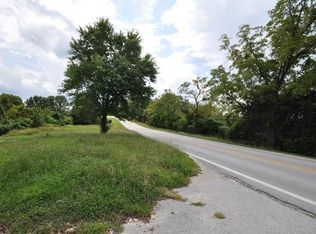Closed
Price Unknown
8345 State Hwy 248, Branson, MO 65616
3beds
1,499sqft
Single Family Residence
Built in 1979
2.41 Acres Lot
$218,700 Zestimate®
$--/sqft
$1,768 Estimated rent
Home value
$218,700
$197,000 - $243,000
$1,768/mo
Zestimate® history
Loading...
Owner options
Explore your selling options
What's special
Prime Location! Peaceful 2.5-acre retreat with the perfect balance of privacy and convenience! This 3-bedroom, 2-bathroom home offers spacious living while keeping you close to everything Branson has to offer. Key highlights include an oversized 3-car shop, ideal for storage, hobbies, or a workshop. A dry, accessible space under the house provides extra storage, while a new well pump, lines and septic system add to the property's appeal. Enjoy easy access to Branson Schools, the High Road, and Hwy 65, making commuting and daily errands a breeze. Whether you're looking for a private getaway, hobby farm, or a permanent residence, this property is a rare find!
Zillow last checked: 8 hours ago
Listing updated: August 29, 2025 at 08:09am
Listed by:
Tracey Lynne Lightfoot 417-251-3039,
Lightfoot & Youngblood Investment Real Estate LLC
Bought with:
Cassandra Moses, 2021003482
ReeceNichols - Branson
Source: SOMOMLS,MLS#: 60288326
Facts & features
Interior
Bedrooms & bathrooms
- Bedrooms: 3
- Bathrooms: 2
- Full bathrooms: 2
Primary bedroom
- Area: 143
- Dimensions: 13 x 11
Bedroom 1
- Area: 120
- Dimensions: 12 x 10
Bedroom 2
- Area: 120
- Dimensions: 12 x 10
Primary bathroom
- Area: 56
- Dimensions: 8 x 7
Bathroom full
- Area: 49
- Dimensions: 7 x 7
Kitchen
- Area: 176
- Dimensions: 11 x 16
Laundry
- Area: 65
- Dimensions: 13 x 5
Living room
- Area: 322
- Dimensions: 23 x 14
Heating
- Forced Air, Electric
Cooling
- Central Air
Appliances
- Included: Electric Cooktop, Free-Standing Electric Oven, Microwave, Refrigerator, Electric Water Heater, Dishwasher
- Laundry: Main Level, W/D Hookup
Features
- Walk-in Shower
- Has basement: No
- Has fireplace: Yes
- Fireplace features: Gas
Interior area
- Total structure area: 1,499
- Total interior livable area: 1,499 sqft
- Finished area above ground: 1,499
- Finished area below ground: 0
Property
Parking
- Total spaces: 3
- Parking features: Parking Space
- Attached garage spaces: 3
Features
- Levels: One
- Stories: 1
- Has view: Yes
- View description: Panoramic
Lot
- Size: 2.41 Acres
- Dimensions: 679.70 x x 173.15 IRR
- Features: Acreage, Mature Trees, Paved, Wooded
Details
- Additional structures: Outbuilding
- Parcel number: 067.035000000023.002
Construction
Type & style
- Home type: SingleFamily
- Architectural style: Ranch
- Property subtype: Single Family Residence
Materials
- Foundation: Crawl Space
- Roof: Composition
Condition
- Year built: 1979
Utilities & green energy
- Sewer: Septic Tank
- Water: Private
Community & neighborhood
Location
- Region: Branson
- Subdivision: N/A
Other
Other facts
- Listing terms: Cash,VA Loan,FHA,Conventional
- Road surface type: Asphalt
Price history
| Date | Event | Price |
|---|---|---|
| 5/14/2025 | Sold | -- |
Source: | ||
| 4/13/2025 | Pending sale | $210,000$140/sqft |
Source: | ||
| 3/27/2025 | Listed for sale | $210,000$140/sqft |
Source: | ||
| 3/7/2025 | Pending sale | $210,000$140/sqft |
Source: | ||
| 3/4/2025 | Listed for sale | $210,000$140/sqft |
Source: | ||
Public tax history
| Year | Property taxes | Tax assessment |
|---|---|---|
| 2024 | $491 -0.1% | $9,470 |
| 2023 | $492 +3% | $9,470 |
| 2022 | $478 +0.5% | $9,470 |
Find assessor info on the county website
Neighborhood: 65616
Nearby schools
GreatSchools rating
- 6/10Branson Intermediate SchoolGrades: 4-6Distance: 3.3 mi
- 3/10Branson Jr. High SchoolGrades: 7-8Distance: 6 mi
- 7/10Branson High SchoolGrades: 9-12Distance: 3.6 mi
Schools provided by the listing agent
- Elementary: Branson Buchanan
- Middle: Branson
- High: Branson
Source: SOMOMLS. This data may not be complete. We recommend contacting the local school district to confirm school assignments for this home.



