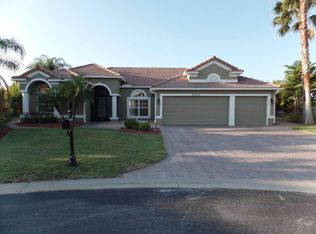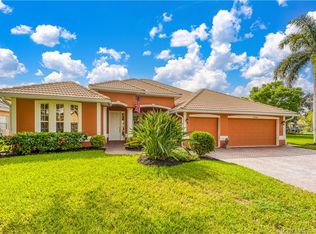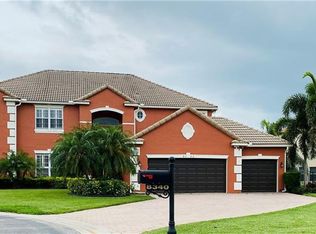DISCOVER THIS EXCLUSIVE AND GATED COMMUNITY OF 100 LOTS. EXCEPTIONAL QUALITY OF LIFE WITH 'A' RATED SCHOOLS AND ROOM FOR A FAMILY TO GROW. JUST MINUTES TO THE BEACH, SHOPPING, ENTERTAINMENT AND DINING. GREAT RECREATION WITH PARKS, BOATING & GOLF JUST STEPS FROM YOUR DOOR! APPROX. 166' FEET ON THE LAKE. PEACEFUL, PREMIUM CUL-DE-SAC LOCATION. HEATED/POOL SPA. DOUBLE-PANE WINDOWS & DOORS SAVE ENERGY, MONEY & SIGNIFICANTLY REDUCE NOISE. NEWER GAS POOL HEATER & GAS LINE FOR BBQ GRILL. ORCHID SHADE HOUSE WITH AUTO WATER & FEED SYSTEM INCLUDED. BUILT-IN SPEAKERS IN FAMILY ROOM & PATIO. WELL FOR IRRIGATION SYSTEM. SOUTHEAST EXPOSURE. 3+ CAR GARAGE.
This property is off market, which means it's not currently listed for sale or rent on Zillow. This may be different from what's available on other websites or public sources.


