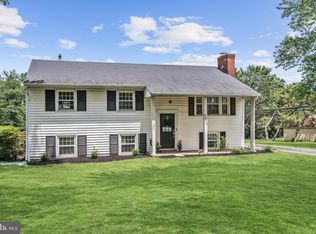LOCATED AT CULDESAC IN GREAT COMMUNITY. A DELIGHT TO SEE! NEWLY PAINTED TOO! PLEASE NOTICE THE SCHOOLS. SOME FEATURES ARE UPGRADED KITCHEN W/SILESTONE COUNTERS TOPS, LOWER LEVEL W/GAS FP/STOVE AND WALK OUT, GRAND MASTER BEDROOM, HARDWOODS IN FOYER, LIV ROOM & DIN RM. SOME NEW CARPET, BRAND NEW ROOF & BRAND NEW 15seer HVAC! Polyb replcd. GET IN BEFORE THE HOLIDAYS!
This property is off market, which means it's not currently listed for sale or rent on Zillow. This may be different from what's available on other websites or public sources.
