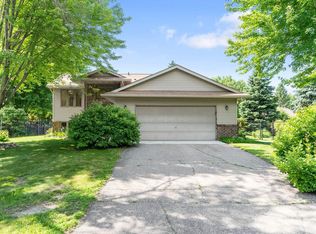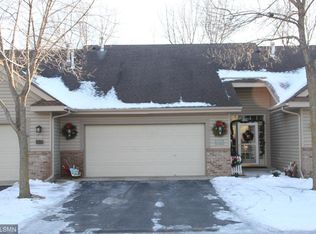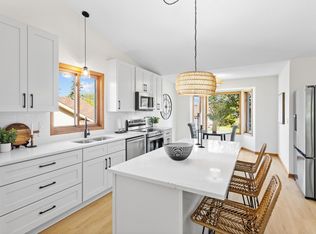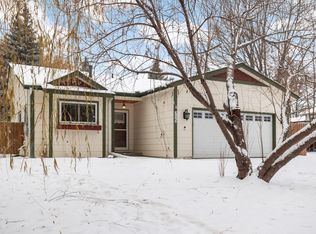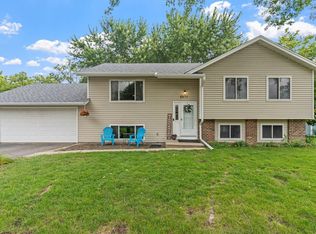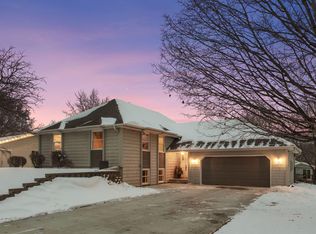Fantastic cul de sac location in charming Victoria! All new flooring throughout main floor + fresh paint! Numerous upgrades/amenities including: new roof 2022, new HVAC/dishwasher/kitchen sink/washer in 2024, water heater/stove/microwave 6 years old. Quick closing available and easy to show! Some images of this listing have been virtually staged to illustrate potential uses of the space. Some images of this listing have been virtually staged to illustrate potential uses of the space.
Active
$435,000
8345 Grace Ct, Victoria, MN 55386
4beds
1,827sqft
Est.:
Residential
Built in 1995
9,583.2 Square Feet Lot
$435,600 Zestimate®
$238/sqft
$-- HOA
What's special
Fresh paintNew hvac
- 32 days |
- 1,238 |
- 60 |
Zillow last checked: 8 hours ago
Listing updated: 23 hours ago
Listed by:
Shelly Kilibarda 952-923-7133,
Coldwell Banker Realty,
Doug Kilibarda 952-452-2874
Source: NorthstarMLS as distributed by MLS GRID,MLS#: 6815670
Tour with a local agent
Facts & features
Interior
Bedrooms & bathrooms
- Bedrooms: 4
- Bathrooms: 2
- Full bathrooms: 1
- 3/4 bathrooms: 1
Bedroom
- Level: Main
- Area: 156 Square Feet
- Dimensions: 13x12
Bedroom 2
- Level: Main
- Area: 120 Square Feet
- Dimensions: 12x10
Bedroom 3
- Level: Lower
- Area: 156 Square Feet
- Dimensions: 13x12
Bedroom 4
- Level: Lower
- Area: 132 Square Feet
- Dimensions: 11x12
Deck
- Level: Main
Dining room
- Level: Main
- Area: 90 Square Feet
- Dimensions: 10x9
Family room
- Level: Lower
- Area: 322 Square Feet
- Dimensions: 23x14
Kitchen
- Level: Main
- Area: 100 Square Feet
- Dimensions: 10x10
Laundry
- Level: Lower
Living room
- Level: Main
- Area: 195 Square Feet
- Dimensions: 15x13
Heating
- Forced Air
Cooling
- Central Air
Appliances
- Included: Dishwasher, Disposal, Dryer, Humidifier, Gas Water Heater, Microwave, Range, Refrigerator, Stainless Steel Appliance(s), Washer, Water Softener Rented
Features
- Basement: Daylight,Egress Window(s),Finished,Full,Sump Pump
- Has fireplace: No
Interior area
- Total structure area: 1,827
- Total interior livable area: 1,827 sqft
- Finished area above ground: 1,013
- Finished area below ground: 814
Video & virtual tour
Property
Parking
- Total spaces: 2
- Parking features: Attached, Heated Garage, Insulated Garage
- Attached garage spaces: 2
- Details: Garage Dimensions (24x26)
Accessibility
- Accessibility features: None
Features
- Levels: Multi/Split
- Fencing: Wood
Lot
- Size: 9,583.2 Square Feet
- Dimensions: 155 x 132 x 98 x 35
Details
- Additional structures: Storage Shed
- Foundation area: 1013
- Parcel number: 652350100
- Zoning description: Residential-Single Family
Construction
Type & style
- Home type: SingleFamily
- Property subtype: Residential
Materials
- Roof: Age 8 Years or Less
Condition
- New construction: No
- Year built: 1995
Utilities & green energy
- Gas: Natural Gas
- Sewer: City Sewer/Connected
- Water: City Water/Connected
Community & HOA
HOA
- Has HOA: No
Location
- Region: Victoria
Financial & listing details
- Price per square foot: $238/sqft
- Tax assessed value: $329,600
- Annual tax amount: $3,768
- Date on market: 11/8/2025
- Cumulative days on market: 77 days
Estimated market value
$435,600
$414,000 - $457,000
$2,801/mo
Price history
Price history
| Date | Event | Price |
|---|---|---|
| 11/8/2025 | Listed for sale | $435,000-1.1%$238/sqft |
Source: | ||
| 11/7/2025 | Listing removed | $440,000$241/sqft |
Source: | ||
| 10/26/2025 | Price change | $440,000-1.1%$241/sqft |
Source: | ||
| 9/18/2025 | Price change | $445,000-1.1%$244/sqft |
Source: | ||
| 8/27/2025 | Listed for sale | $450,000+7.1%$246/sqft |
Source: | ||
Public tax history
Public tax history
| Year | Property taxes | Tax assessment |
|---|---|---|
| 2024 | $3,878 -1.6% | $329,600 -2.1% |
| 2023 | $3,940 +16.5% | $336,600 -2.6% |
| 2022 | $3,382 +3.5% | $345,500 +32.1% |
Find assessor info on the county website
BuyAbility℠ payment
Est. payment
$2,637/mo
Principal & interest
$2137
Property taxes
$348
Home insurance
$152
Climate risks
Neighborhood: 55386
Nearby schools
GreatSchools rating
- 9/10Victoria Elementary SchoolGrades: K-5Distance: 1.3 mi
- 7/10Chaska Middle School EastGrades: 6-8Distance: 4.3 mi
- 9/10Chanhassen High SchoolGrades: 9-12Distance: 4 mi
- Loading
- Loading
