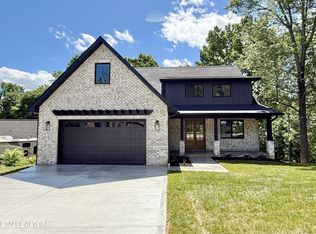Closed
$525,000
8345 Cliff Ridge Ct, Corryton, TN 37721
3beds
2,723sqft
Single Family Residence, Residential
Built in 2002
0.97 Acres Lot
$524,200 Zestimate®
$193/sqft
$3,079 Estimated rent
Home value
$524,200
$498,000 - $550,000
$3,079/mo
Zestimate® history
Loading...
Owner options
Explore your selling options
What's special
This home offers the perfect blend of country living and community, located in the established Gibbs neighborhood of Campbells Point. It features mature trees, a water feature, and is situated at the edge of a cul-de-sac. The property offers beautiful country views, a large yard, a spacious deck, and an above-ground pool, ideal for entertaining.
The two-story, basement home has a main-level primary bedroom and en suite. The semi-open floor plan highlights a stone fireplace in the living area, which opens to the eat-in kitchen with access to the back deck. The kitchen includes ample cabinet storage and counter space, along with a full utility room.
Upstairs, you'll find two additional bedrooms, while the large, partially finished basement offers a full bathroom, extra storage, and a spacious rec room. The yard provides privacy and space for outdoor activities, with a deck and pool for entertaining.
This home offers a peaceful retreat with plenty of room both inside and out
Zillow last checked: 8 hours ago
Listing updated: August 22, 2025 at 08:17am
Listing Provided by:
Alan Cottrell 865-977-0770,
Keller Williams
Bought with:
Chris Morton, 332685
Crye-Leike Realtors
Source: RealTracs MLS as distributed by MLS GRID,MLS#: 2979479
Facts & features
Interior
Bedrooms & bathrooms
- Bedrooms: 3
- Bathrooms: 3
- Full bathrooms: 2
- 1/2 bathrooms: 1
Heating
- Central, Electric, Natural Gas
Cooling
- Central Air, Ceiling Fan(s)
Appliances
- Included: Dishwasher, Microwave, Range, Refrigerator, Oven
- Laundry: Washer Hookup, Electric Dryer Hookup
Features
- Walk-In Closet(s), Pantry, Ceiling Fan(s)
- Flooring: Carpet, Wood, Laminate, Vinyl
- Basement: Exterior Entry
- Number of fireplaces: 1
- Fireplace features: Gas
Interior area
- Total structure area: 2,723
- Total interior livable area: 2,723 sqft
- Finished area above ground: 2,138
- Finished area below ground: 585
Property
Parking
- Total spaces: 3
- Parking features: Garage Door Opener, Attached
- Attached garage spaces: 3
Features
- Levels: Three Or More
- Patio & porch: Deck, Patio, Porch, Covered
- Has private pool: Yes
- Pool features: Above Ground
Lot
- Size: 0.97 Acres
- Dimensions: 119.81 x 273.17 x IRR
- Features: Private, Level
- Topography: Private,Level
Details
- Parcel number: 013BA012
- Special conditions: Standard
Construction
Type & style
- Home type: SingleFamily
- Architectural style: Traditional
- Property subtype: Single Family Residence, Residential
Materials
- Vinyl Siding, Other, Brick
Condition
- New construction: No
- Year built: 2002
Utilities & green energy
- Sewer: Public Sewer
- Water: Public
- Utilities for property: Electricity Available, Natural Gas Available, Water Available
Community & neighborhood
Security
- Security features: Smoke Detector(s)
Location
- Region: Corryton
- Subdivision: Campbells Point Unit 2
Price history
| Date | Event | Price |
|---|---|---|
| 8/21/2025 | Sold | $525,000-1.9%$193/sqft |
Source: | ||
| 7/26/2025 | Pending sale | $534,900$196/sqft |
Source: | ||
| 5/24/2025 | Price change | $534,900-2.7%$196/sqft |
Source: | ||
| 4/1/2025 | Listed for sale | $549,900$202/sqft |
Source: | ||
| 4/1/2025 | Listing removed | $549,900$202/sqft |
Source: | ||
Public tax history
| Year | Property taxes | Tax assessment |
|---|---|---|
| 2024 | $1,437 | $92,475 |
| 2023 | $1,437 | $92,475 |
| 2022 | $1,437 -8.3% | $92,475 +25.1% |
Find assessor info on the county website
Neighborhood: 37721
Nearby schools
GreatSchools rating
- 8/10Gibbs Elementary SchoolGrades: PK-5Distance: 1.7 mi
- 4/10Gibbs Middle SchoolGrades: 6-8Distance: 1.7 mi
- 4/10Gibbs High SchoolGrades: 9-12Distance: 1.7 mi
Schools provided by the listing agent
- Elementary: Gibbs Elementary
- Middle: Gibbs Middle School
- High: Gibbs High School
Source: RealTracs MLS as distributed by MLS GRID. This data may not be complete. We recommend contacting the local school district to confirm school assignments for this home.
Get pre-qualified for a loan
At Zillow Home Loans, we can pre-qualify you in as little as 5 minutes with no impact to your credit score.An equal housing lender. NMLS #10287.
