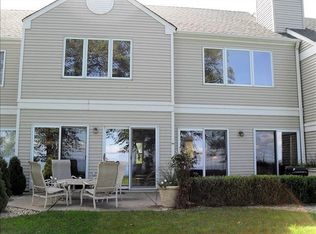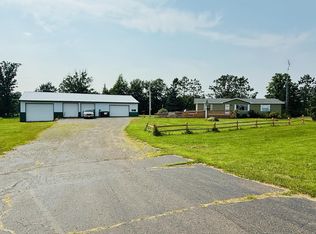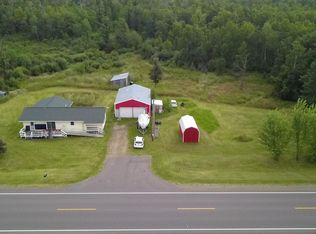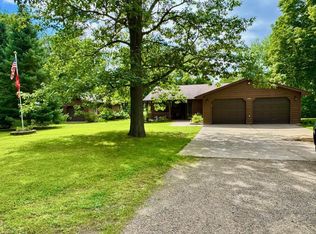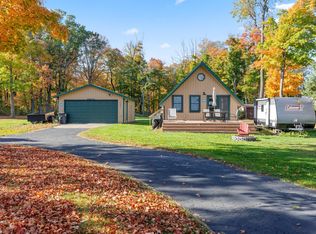Enjoy the lake and sunsets at Izatys! You will appreciate all the natural lighting this 3 bedroom 3 bath end unit has to offer. Seller has done may updates and made this beach villa bright and cheery for all to enjoy. Sit out in the 3 season porch and watch the sun set over the lake or enjoy your morning coffee. The location is key as you are close to the pro shop and golf course, hotel and marina. Izatys is located on the south shores of lake Mille Lacs close to 2 State Parks, bike trails, ATV/snowmobile trails, many dining options, shopping and so much more! Make this your year around destination or use it when you can and rent it out when you are not using. Out through the screened porch you find the shores of Mille Lacs and a spacious fire pit to sit around and unwind. Whether you're enjoying summer swimming and boating or golfing or winter ice fishing and snowmobiling, this Izatys Beach Villa is your perfect home base on Mille Lacs. Partially furnished and 2025 HOA fees paid.
Active
$299,900
8344 Tuxedo Rd Unit 337, Onamia, MN 56359
3beds
1,320sqft
Est.:
Townhouse Side x Side
Built in 1988
827.64 Square Feet Lot
$-- Zestimate®
$227/sqft
$445/mo HOA
What's special
Natural lighting
- 339 days |
- 762 |
- 13 |
Zillow last checked: 8 hours ago
Listing updated: February 05, 2026 at 12:42pm
Listed by:
Ronda Bjornson 320-630-5160,
Century 21 Atwood
Source: NorthstarMLS as distributed by MLS GRID,MLS#: 6684628
Tour with a local agent
Facts & features
Interior
Bedrooms & bathrooms
- Bedrooms: 3
- Bathrooms: 3
- Full bathrooms: 1
- 3/4 bathrooms: 1
- 1/2 bathrooms: 1
Bedroom
- Level: Upper
- Area: 144 Square Feet
- Dimensions: 12x12
Bedroom 2
- Level: Upper
- Area: 130 Square Feet
- Dimensions: 13x10
Bedroom 3
- Level: Upper
- Area: 117 Square Feet
- Dimensions: 13x9
Dining room
- Level: Main
- Area: 84 Square Feet
- Dimensions: 7x12
Kitchen
- Level: Main
- Area: 130 Square Feet
- Dimensions: 13x10
Laundry
- Level: Main
- Area: 54 Square Feet
- Dimensions: 6x9
Living room
- Level: Main
- Area: 228 Square Feet
- Dimensions: 19x12
Other
- Level: Main
- Area: 120 Square Feet
- Dimensions: 8x15
Heating
- Ductless Mini-Split
Cooling
- Ductless Mini-Split, Wall Unit(s)
Appliances
- Included: Dishwasher, Dryer, Range, Refrigerator, Washer
- Laundry: Laundry Room
Features
- Has basement: No
- Number of fireplaces: 1
- Fireplace features: Living Room, Wood Burning
Interior area
- Total structure area: 1,320
- Total interior livable area: 1,320 sqft
- Finished area above ground: 1,320
- Finished area below ground: 0
Property
Parking
- Parking features: Shared Driveway, Parking Lot, Paved Lot, Open
- Has uncovered spaces: Yes
Accessibility
- Accessibility features: None
Features
- Levels: Two
- Stories: 2
- Patio & porch: Deck, Glass Enclosed, Rear Porch
- Has view: Yes
- View description: North
- Waterfront features: Lake Front, Shared, Waterfront Elevation(0-4)
Lot
- Size: 827.64 Square Feet
Details
- Foundation area: 660
- Parcel number: 174050010
- Zoning description: Residential-Single Family
Construction
Type & style
- Home type: Townhouse
- Property subtype: Townhouse Side x Side
- Attached to another structure: Yes
Materials
- Frame
- Foundation: Slab
Condition
- New construction: No
- Year built: 1988
Utilities & green energy
- Gas: Electric
- Sewer: Shared Septic
- Water: Shared System
Community & HOA
Community
- Subdivision: Izatys Twnhs Third Add
HOA
- Has HOA: Yes
- Amenities included: Beach Access, Boat Dock, In-Ground Sprinkler System
- Services included: Cable TV, Dock, Internet, Lawn Care, Maintenance Grounds, Parking, Professional Mgmt, Sanitation, Security Staff, Sewer, Shared Amenities, Snow Removal, Water
- HOA fee: $445 monthly
- HOA name: Capital Vacations
- HOA phone: 320-532-5121
Location
- Region: Onamia
Financial & listing details
- Price per square foot: $227/sqft
- Annual tax amount: $2,204
- Date on market: 3/13/2025
- Cumulative days on market: 75 days
- Road surface type: Paved
Estimated market value
Not available
Estimated sales range
Not available
$1,987/mo
Price history
Price history
| Date | Event | Price |
|---|---|---|
| 10/3/2025 | Price change | $299,900-1.6%$227/sqft |
Source: | ||
| 6/19/2025 | Price change | $304,900-3.2%$231/sqft |
Source: | ||
| 5/20/2025 | Listed for sale | $315,000$239/sqft |
Source: | ||
| 5/16/2025 | Pending sale | $315,000$239/sqft |
Source: | ||
| 5/14/2025 | Price change | $315,000-3.1%$239/sqft |
Source: | ||
Public tax history
BuyAbility℠ payment
Est. payment
$2,185/mo
Principal & interest
$1375
HOA Fees
$445
Other costs
$365
Climate risks
Neighborhood: 56359
Nearby schools
GreatSchools rating
- NAOnamia Primary SchoolGrades: PK-2Distance: 6.7 mi
- 3/10Onamia High SchoolGrades: 7-12Distance: 6.7 mi
- Loading
- Loading
