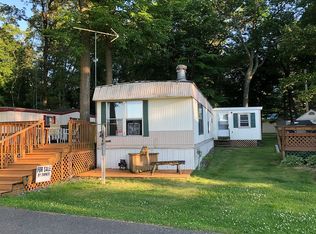Closed
$242,000
8344 Onigum Rd NW, Walker, MN 56484
3beds
1,200sqft
Manufactured Home
Built in 2006
2.28 Acres Lot
$242,800 Zestimate®
$202/sqft
$1,613 Estimated rent
Home value
$242,800
Estimated sales range
Not available
$1,613/mo
Zestimate® history
Loading...
Owner options
Explore your selling options
What's special
Nice 3 bedroom, two full bath. Master bedroom has its own bathroom. Separate laundry room. Spacious family kitchen. Spacious 32x20 deck facing the lake. Great place to relax and feel totally secluded. Mature trees and lots of space for kids or pets to enjoy the outside. There is a solid boardwalk from the backyard to the lake front to enjoy all that Leech Lake has to offer.
Zillow last checked: 8 hours ago
Listing updated: November 21, 2025 at 02:53pm
Listed by:
Sheila Holley 218-839-9058,
Edina Realty, Inc.
Bought with:
Sheila Holley
Edina Realty, Inc.
Source: NorthstarMLS as distributed by MLS GRID,MLS#: 6712407
Facts & features
Interior
Bedrooms & bathrooms
- Bedrooms: 3
- Bathrooms: 2
- Full bathrooms: 2
Bedroom 1
- Level: Main
- Area: 182 Square Feet
- Dimensions: 14x13
Bedroom 2
- Level: Main
- Area: 90 Square Feet
- Dimensions: 9x10
Bedroom 3
- Level: Main
- Area: 72 Square Feet
- Dimensions: 8x9
Bathroom
- Level: Main
- Area: 61 Square Feet
- Dimensions: 6.10x10
Bathroom
- Level: Main
- Area: 45 Square Feet
- Dimensions: 9x5
Kitchen
- Level: Main
- Area: 247 Square Feet
- Dimensions: 13x19
Living room
- Level: Main
- Area: 234 Square Feet
- Dimensions: 13x18
Utility room
- Level: Main
- Area: 63.19 Square Feet
- Dimensions: 5'5x11'8
Heating
- Forced Air
Cooling
- Central Air
Appliances
- Included: Dishwasher, Dryer, Electric Water Heater, Exhaust Fan, Microwave, Range, Refrigerator, Washer
Features
- Basement: None
- Has fireplace: No
Interior area
- Total structure area: 1,200
- Total interior livable area: 1,200 sqft
- Finished area above ground: 1,200
- Finished area below ground: 0
Property
Parking
- Total spaces: 8
- Parking features: Gravel, Open
- Uncovered spaces: 8
- Details: Garage Dimensions (0)
Accessibility
- Accessibility features: No Stairs Internal
Features
- Levels: One
- Stories: 1
- Patio & porch: Deck, Rear Porch
- Has view: Yes
- View description: Bay, Lake
- Has water view: Yes
- Water view: Bay,Lake
- Waterfront features: Lake Front, Lake View, Waterfront Elevation(4-10), Waterfront Num(11020300), Lake Chain, Lake Bottom(Undeveloped, Weeds), Lake Acres(103039), Lake Chain Acres(117774), Lake Depth(150)
- Body of water: Leech
- Frontage length: Water Frontage: 217
Lot
- Size: 2.28 Acres
- Dimensions: 100 x 645 x 645 x 788
- Features: Accessible Shoreline, Wooded
Details
- Additional structures: Storage Shed
- Foundation area: 1200
- Parcel number: 451181114
- Zoning description: Shoreline,Residential-Single Family
- Other equipment: Fuel Tank - Rented
Construction
Type & style
- Home type: MobileManufactured
- Property subtype: Manufactured Home
Materials
- Vinyl Siding, Frame
- Roof: Age Over 8 Years,Asphalt
Condition
- Age of Property: 19
- New construction: No
- Year built: 2006
Utilities & green energy
- Electric: 200+ Amp Service
- Gas: Propane
- Sewer: Septic System Compliant - Yes, Tank with Drainage Field
- Water: Drilled
Community & neighborhood
Location
- Region: Walker
HOA & financial
HOA
- Has HOA: No
Price history
| Date | Event | Price |
|---|---|---|
| 11/21/2025 | Sold | $242,000-2.8%$202/sqft |
Source: | ||
| 8/18/2025 | Pending sale | $249,000$208/sqft |
Source: | ||
| 4/30/2025 | Listed for sale | $249,000+1.7%$208/sqft |
Source: | ||
| 4/15/2025 | Listing removed | $244,900$204/sqft |
Source: | ||
| 10/14/2024 | Listed for sale | $244,900-1.6%$204/sqft |
Source: | ||
Public tax history
| Year | Property taxes | Tax assessment |
|---|---|---|
| 2024 | $510 -1.5% | $140,400 |
| 2023 | $518 +12.1% | $140,400 +1.7% |
| 2022 | $462 +30.5% | $138,100 +32.4% |
Find assessor info on the county website
Neighborhood: 56484
Nearby schools
GreatSchools rating
- 4/10W.H.A. Elementary SchoolGrades: PK-6Distance: 3.5 mi
- 4/10Walker-Hackensack-Akeley Sec.Grades: 7-12Distance: 3.5 mi
