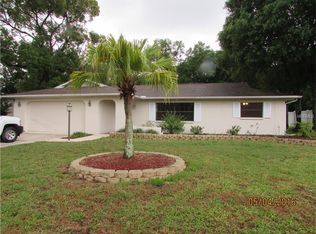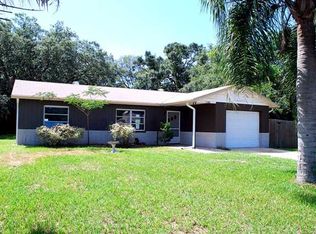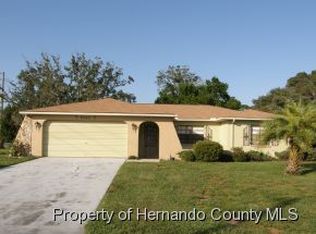Stunning home on corner lot with lots of upgrades and plenty of room for your boat or RV. No HOA or deed restrictions. Upon entering the home through the double leaded glass doors, you are welcomed by a large foyer. To the right is the formal dining room with buffet niche. Looking forward is the formal living room with a stunning trayed ceiling and a view straight out to the pool. An office/den/study with French doors is located just around the corner from the foyer. The large Master Retreat with laminate wood flooring and elegant trayed ceiling, located off the formal living room is accessed through French doors. Wake in the morning to a beautiful view of the pool through the glass french doors. A small sitting area, walk in and oversized closets, double sinks, garden tub with jets and a very large walk in shower will truly make you feel like a Master. The kitchen with eat in area and breakfast bar, joins the family room, complete with gas fire place through an arched walkway with columns. 3 bedrooms and full bath with double sinks, also the pool bath, are located to the back of the home. The layout is perfect for entertaining. Glass sliding doors in living room and kitchen allow for easy moving from conversations around the self-cleaning screened pool and covered lanai flowing seamlessly to the inside of the home. Call to schedule your showing today.
This property is off market, which means it's not currently listed for sale or rent on Zillow. This may be different from what's available on other websites or public sources.


