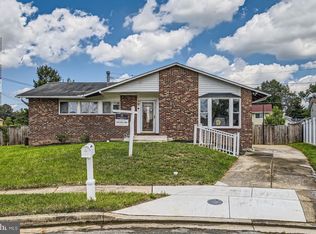Sold for $374,900
$374,900
8343 Scotts Level Rd, Baltimore, MD 21208
4beds
2,406sqft
Single Family Residence
Built in 1966
8,910 Square Feet Lot
$-- Zestimate®
$156/sqft
$2,854 Estimated rent
Home value
Not available
Estimated sales range
Not available
$2,854/mo
Zestimate® history
Loading...
Owner options
Explore your selling options
What's special
**********NOT A RENTAL. FOR SALE ONLY-NOT RENT********** Fantastic opportunity to own this corner jewel in the heart of Pikesville. 2 car carport, full fenced yard, additional storage units outside and a covered patio are just a few of the features. House shows well but is sold 100% as is. The seller will not entertain any repairs. Lower level is walk out. Plenty of natural sunlight inside the property . Priimary bedroom has a walk in closet and full bath attached. This home is much larger than it looks. Needs some work but is well worth the time and effort. Don't miss out.
Zillow last checked: 8 hours ago
Listing updated: September 08, 2025 at 01:03pm
Listed by:
Deric Beckett 443-864-2799,
Berkshire Hathaway HomeServices PenFed Realty
Bought with:
(Chris) Reeder, 581222
Long & Foster Real Estate, Inc.
Source: Bright MLS,MLS#: MDBC2130110
Facts & features
Interior
Bedrooms & bathrooms
- Bedrooms: 4
- Bathrooms: 3
- Full bathrooms: 2
- 1/2 bathrooms: 1
Primary bedroom
- Features: Flooring - Carpet
- Level: Upper
- Area: 209 Square Feet
- Dimensions: 19 X 11
Bedroom 2
- Features: Flooring - Carpet
- Level: Upper
- Area: 120 Square Feet
- Dimensions: 12 X 10
Bedroom 3
- Features: Flooring - Carpet
- Level: Upper
- Area: 108 Square Feet
- Dimensions: 12 X 9
Bedroom 4
- Features: Flooring - Carpet
- Level: Lower
- Area: 204 Square Feet
- Dimensions: 12 X 17
Dining room
- Features: Flooring - Carpet
- Level: Main
- Area: 152 Square Feet
- Dimensions: 19 X 8
Family room
- Features: Flooring - HardWood
- Level: Lower
- Area: 280 Square Feet
- Dimensions: 20 X 14
Kitchen
- Features: Flooring - HardWood
- Level: Main
- Area: 120 Square Feet
- Dimensions: 12 X 10
Living room
- Features: Flooring - Carpet
- Level: Main
- Area: 152 Square Feet
- Dimensions: 19 X 8
Sitting room
- Features: Flooring - HardWood
- Level: Upper
- Area: 81 Square Feet
- Dimensions: 9 X 9
Heating
- Forced Air, Natural Gas
Cooling
- Ceiling Fan(s), Central Air, Electric
Appliances
- Included: Gas Water Heater
Features
- Breakfast Area, Combination Dining/Living, Primary Bath(s)
- Flooring: Wood
- Doors: Sliding Glass, Storm Door(s)
- Windows: Double Pane Windows, Window Treatments
- Basement: Finished,Exterior Entry,Interior Entry
- Has fireplace: No
Interior area
- Total structure area: 3,006
- Total interior livable area: 2,406 sqft
- Finished area above ground: 2,406
- Finished area below ground: 0
Property
Parking
- Total spaces: 2
- Parking features: Attached Carport
- Carport spaces: 2
Accessibility
- Accessibility features: Other
Features
- Levels: Multi/Split,Three
- Stories: 3
- Patio & porch: Patio
- Pool features: None
Lot
- Size: 8,910 sqft
- Dimensions: 1.00 x
- Features: Corner Lot, Landscaped
Details
- Additional structures: Above Grade, Below Grade
- Parcel number: 04020202203580
- Zoning: RESIDENTIAL
- Special conditions: Standard
Construction
Type & style
- Home type: SingleFamily
- Property subtype: Single Family Residence
Materials
- Brick, Shingle Siding
- Foundation: Block
- Roof: Asphalt
Condition
- Average
- New construction: No
- Year built: 1966
Utilities & green energy
- Sewer: Public Sewer
- Water: Public
Community & neighborhood
Location
- Region: Baltimore
- Subdivision: Laydon Park
Other
Other facts
- Listing agreement: Exclusive Right To Sell
- Listing terms: Cash,Conventional,FHA 203(k)
- Ownership: Fee Simple
Price history
| Date | Event | Price |
|---|---|---|
| 9/8/2025 | Sold | $374,900$156/sqft |
Source: | ||
| 6/18/2025 | Pending sale | $374,900$156/sqft |
Source: | ||
| 6/4/2025 | Listed for sale | $374,900+149.9%$156/sqft |
Source: | ||
| 2/26/2025 | Sold | $150,000-50%$62/sqft |
Source: Public Record Report a problem | ||
| 3/15/2007 | Sold | $300,000$125/sqft |
Source: Public Record Report a problem | ||
Public tax history
| Year | Property taxes | Tax assessment |
|---|---|---|
| 2025 | $4,128 +30.9% | $294,033 +13% |
| 2024 | $3,154 +1.1% | $260,200 +1.1% |
| 2023 | $3,118 +1.2% | $257,267 -1.1% |
Find assessor info on the county website
Neighborhood: 21208
Nearby schools
GreatSchools rating
- 6/10Winand Elementary SchoolGrades: PK-5Distance: 0.2 mi
- 3/10Northwest Academy of Health SciencesGrades: 6-8Distance: 0.8 mi
- 3/10Randallstown High SchoolGrades: 9-12Distance: 1.8 mi
Schools provided by the listing agent
- District: Baltimore County Public Schools
Source: Bright MLS. This data may not be complete. We recommend contacting the local school district to confirm school assignments for this home.
Get pre-qualified for a loan
At Zillow Home Loans, we can pre-qualify you in as little as 5 minutes with no impact to your credit score.An equal housing lender. NMLS #10287.
