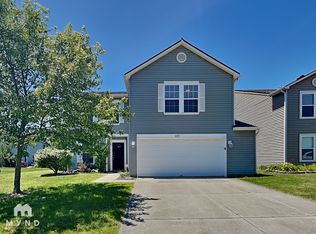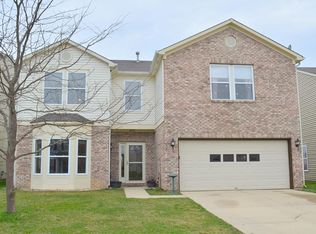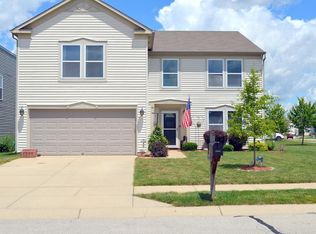This home is located on a very quiet street in the middle of the neighborhood, has an open concept floor plan, a large deck for entertaining, and amazing sunsets!! Well maintained home, with a two year old roof, in highly sought after Pendleton schools district. Stainless appliances stay in large eat-in kitchen with fresh white cabinets & center island/bar, Brand new disposal, Reverse osmosis water system, Large bonus rm/loft upstairs, Upper level laundry rm, Storage area in garage, Large pantry/mud room, Very large, vaulted master suite has garden tub w/ separate shower & oversized walk-in closet, Walk-in closets in other bedrooms, Vivint smart home garage door opener (open from your App), Wi-Fi Smart Thermostat, Vivint camera doorbell and Inside Camera, Keyless front door dead bolt (also opens with App), Pin Pad garage door too, New double vanities and mirrors in full bathrooms, New shiplap in the master. This home is a must see!! Quick possession is possible!! Community pool and clubhouse, neighborhood playgrounds, sand volleyball, tennis and basketball courts. Within minutes of Hamilton Town Center, Indy, & Anderson.
This property is off market, which means it's not currently listed for sale or rent on Zillow. This may be different from what's available on other websites or public sources.



