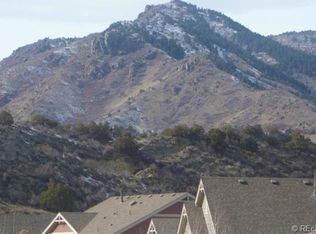***Buyer's financing fell through at last minute*** This charming Chatfield Farms two-story is a must see! Located near tons of hiking & biking trails at Waterton Canyon, Chatfield State Park, Roxborough State Park, and Highline Canal, you will experience Colorado living at its finest! The main floor features gleaming hardwood flooring, a powder room, a spacious family room with high volume ceilings, built-ins, and a gas fireplace. This opens into the beautiful kitchen with slab granite counters, custom backsplash, all stainless-steel appliances, including a gas cook top, white cabinets, and breakfast nook. Enjoy your meals in the huge formal dining room. Work from home in your main floor study with French doors. Retreat upstairs to the exquisite primary suite with tray ceiling, walk-in closet and private 5-piece bath with large soaking tub and roomy shower with bench seating. Two additional bedrooms, a full bath and laundry provide the perfect space for family. The finished basement provides an entertainment paradise with a wet bar, gas fireplace, and media room including all components. A guest bedroom, 3/4 bath and storage room complete the indoor living. Walk out your back door and relax in the unbelievable outdoor space. Huge covered deck with misting system, wired for sound, stamped concrete patio, fenced yard, attached 3-car garage and more! This is the perfect place to call home, don't miss out!
This property is off market, which means it's not currently listed for sale or rent on Zillow. This may be different from what's available on other websites or public sources.
