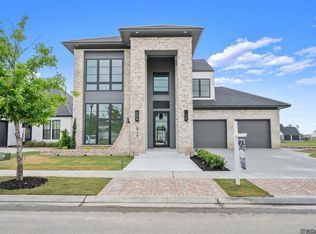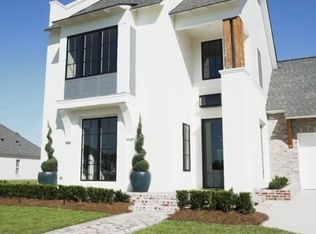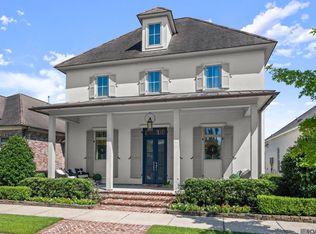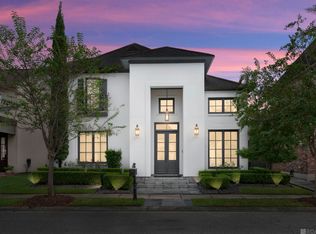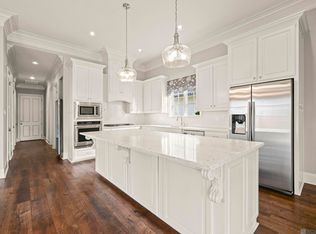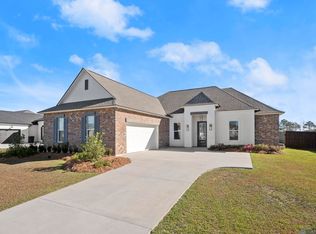Welcome to luxury living in the heart of Baton Rouge! This 4-bedroom, 3.5 bath custom-built gem sits on an oversized lakefront lot, offering serene water views and total privacy with no neighbor on one side. Step into the gourmet kitchen, complete with top-of-the-line GE Monogram appliances, custom cabinetry, and elegant engineered wood floors throughout. Whether you're hosting friends or whipping up a family feast, this kitchen is a chef’s dream! With an emphasis on quality and comfort, this home also features custom interior shutters and neutral warm paint tones that create a welcoming and sophisticated atmosphere. A whole-home GENERATOR awaits the new owner, ensuring you’re always prepared for power outages. The open floor plan, beautiful natural light, and modern design make this home truly one-of-a-kind. But the perks don’t stop at the front door! The Long Farm community offers an array of amenities including a tennis court, clubhouse, sparkling pool, and sidewalks perfect for evening strolls. With so much to offer, this home and community are the perfect blend of luxury and convenience. The home is located in flood zone X where flood insurance is not mandatory. Grocery stores, shopping and restaurants are just minutes away from this home as well. This home is priced well below the cost of a new build in the same neighborhood, and its completely move in ready. Don't miss out on this rare opportunity—schedule your private tour today and discover the Long Farm lifestyle! Measurements are approximate and are not warranted by the seller, listing agent, or listing brokerage.
For sale
$820,000
8343 Hattic St, Baton Rouge, LA 70817
4beds
3,210sqft
Est.:
Single Family Residence, Residential
Built in 2020
9,191.16 Square Feet Lot
$-- Zestimate®
$255/sqft
$82/mo HOA
What's special
Serene water viewsOpen floor planGourmet kitchenCustom cabinetryModern designTop-of-the-line ge monogram appliancesEngineered wood floors
- 466 days |
- 346 |
- 24 |
Zillow last checked: 8 hours ago
Listing updated: December 07, 2025 at 11:03pm
Listed by:
Stefanie Mars,
SMRG Real Estate 225-431-3030
Source: ROAM MLS,MLS#: 2024017654
Tour with a local agent
Facts & features
Interior
Bedrooms & bathrooms
- Bedrooms: 4
- Bathrooms: 4
- Full bathrooms: 3
- Partial bathrooms: 1
Rooms
- Room types: Bedroom, Primary Bedroom, Dining Room, Kitchen
Primary bedroom
- Features: En Suite Bath, Ceiling 9ft Plus, Walk-In Closet(s)
- Level: First
- Area: 256
- Dimensions: 16 x 16
Bedroom 1
- Level: First
- Area: 131.04
- Width: 10.4
Bedroom 2
- Level: Second
- Area: 144
- Dimensions: 12 x 12
Bedroom 3
- Level: Second
- Area: 141.6
- Width: 12
Primary bathroom
- Features: Double Vanity, Separate Shower, Soaking Tub, Water Closet
Dining room
- Level: First
- Area: 289
- Dimensions: 17 x 17
Kitchen
- Features: Granite Counters, Kitchen Island, Pantry, Cabinets Custom Built
- Level: First
- Area: 323
- Dimensions: 19 x 17
Heating
- Central
Cooling
- Central Air, Ceiling Fan(s)
Appliances
- Included: Gas Cooktop, Dishwasher, Disposal, Microwave, Range/Oven, Refrigerator, Oven, Stainless Steel Appliance(s)
- Laundry: Laundry Room, Electric Dryer Hookup, Washer Hookup, Washer/Dryer Hookups
Features
- Eat-in Kitchen, Built-in Features, Ceiling 9'+, Tray Ceiling(s), In-Law Floorplan
- Flooring: Carpet, Ceramic Tile, Wood
- Windows: Screens
- Attic: Attic Access
- Number of fireplaces: 1
Interior area
- Total structure area: 4,325
- Total interior livable area: 3,210 sqft
Property
Parking
- Total spaces: 2
- Parking features: 2 Cars Park, Garage Door Opener
Features
- Stories: 1
- Patio & porch: Enclosed, Screened
- Exterior features: Outdoor Kitchen
Lot
- Size: 9,191.16 Square Feet
- Dimensions: 65 x 135 x 70 x 135
- Features: Landscaped
Details
- Parcel number: 30832677
- Special conditions: Standard
- Other equipment: Generator
Construction
Type & style
- Home type: SingleFamily
- Architectural style: Creole French Colonial
- Property subtype: Single Family Residence, Residential
Materials
- Brick Siding, Stucco Siding, Other
- Foundation: Slab
- Roof: Shingle
Condition
- New construction: No
- Year built: 2020
Details
- Builder name: Manchac Homes LLC
Utilities & green energy
- Gas: Entergy
- Sewer: Public Sewer
- Water: Public
- Utilities for property: Cable Connected
Community & HOA
Community
- Features: Clubhouse, Pool, Playground, Tennis Court(s), Sidewalks
- Subdivision: Long Farm
HOA
- Has HOA: Yes
- HOA fee: $980 annually
Location
- Region: Baton Rouge
Financial & listing details
- Price per square foot: $255/sqft
- Tax assessed value: $738,300
- Annual tax amount: $7,632
- Price range: $820K - $820K
- Date on market: 9/20/2024
- Listing terms: Cash,Conventional,FHA,FMHA/Rural Dev,VA Loan
Estimated market value
Not available
Estimated sales range
Not available
Not available
Price history
Price history
| Date | Event | Price |
|---|---|---|
| 8/27/2025 | Price change | $820,000-4.1%$255/sqft |
Source: | ||
| 7/8/2025 | Price change | $855,000-2.3%$266/sqft |
Source: | ||
| 6/20/2025 | Price change | $875,000-2.7%$273/sqft |
Source: | ||
| 11/25/2024 | Price change | $899,000-1.7%$280/sqft |
Source: | ||
| 9/20/2024 | Listed for sale | $915,000$285/sqft |
Source: | ||
Public tax history
Public tax history
| Year | Property taxes | Tax assessment |
|---|---|---|
| 2024 | $7,632 +10% | $73,830 +10% |
| 2023 | $6,939 +3.3% | $67,090 |
| 2022 | $6,717 +2% | $67,090 |
Find assessor info on the county website
BuyAbility℠ payment
Est. payment
$3,993/mo
Principal & interest
$3180
Property taxes
$444
Other costs
$369
Climate risks
Neighborhood: Jefferson
Nearby schools
GreatSchools rating
- 8/10Woodlawn Elementary SchoolGrades: PK-5Distance: 0.5 mi
- 6/10Woodlawn Middle SchoolGrades: 6-8Distance: 1.5 mi
- 3/10Woodlawn High SchoolGrades: 9-12Distance: 0.2 mi
Schools provided by the listing agent
- District: East Baton Rouge
Source: ROAM MLS. This data may not be complete. We recommend contacting the local school district to confirm school assignments for this home.
- Loading
- Loading
