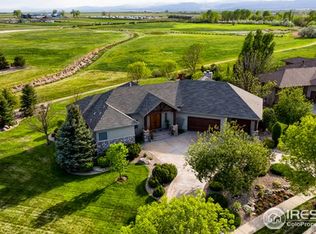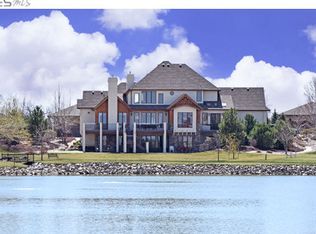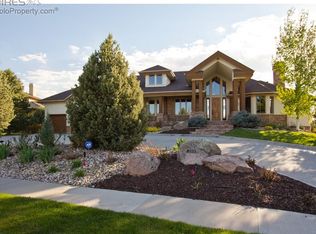Sold for $1,830,000
$1,830,000
8343 Golden Eagle Rd, Fort Collins, CO 80528
4beds
5,780sqft
Residential-Detached, Residential
Built in 2001
0.63 Acres Lot
$1,812,900 Zestimate®
$317/sqft
$6,006 Estimated rent
Home value
$1,812,900
$1.72M - $1.90M
$6,006/mo
Zestimate® history
Loading...
Owner options
Explore your selling options
What's special
Welcome to your new home located in Eagle Ranch Estates! Luxury custom built ranch home with magnificent views of Longs Peak and the front range. This stunning 4 bedroom + office, 6 bath home sits on .63 acres overlooking a private pool and spa, providing peace and tranquility. Enjoy your gourmet kitchen with high end appliances, 6 burner gas range, walk-in pantry, and breakfast nook which opens up beautifully to a two story great room w/stone fireplace. The spacious primary retreat features a cozy fireplace, private balcony, and relaxing 5 piece en-suite with a large walk-in closet. Find luxury features throughout with a custom beamed ceiling in the private dining room, stunning wood work throughout the home, floor to ceiling windows providing the breathtaking views, and hardwood/tile floors throughout. This home is the perfect balance of outdoor to indoor living, with a large main level covered deck, great for barbecuing and a screened in porch making a wonderful three-seasons room. Elevator, handicapped accessible features including wheelchair lift in garage, and lovely walk-out basement gives this home endless opportunity for multigenerational living. Finally have your dream oversized 4-car garage with epoxy flooring, built-in storage, and Tesla/electric car charger! Please see feature sheet for all the upgrades that this home has to offer.
Zillow last checked: 8 hours ago
Listing updated: February 14, 2025 at 10:58am
Listed by:
Julianne Howshar-Schultz 970-226-3990,
RE/MAX Alliance-FTC South,
Christine Motschall 970-590-5276,
RE/MAX Alliance-Loveland
Bought with:
Tom Smailes
Group Harmony
Source: IRES,MLS#: 1015768
Facts & features
Interior
Bedrooms & bathrooms
- Bedrooms: 4
- Bathrooms: 6
- Full bathrooms: 1
- 3/4 bathrooms: 3
- 1/2 bathrooms: 2
- Main level bedrooms: 1
Primary bedroom
- Area: 360
- Dimensions: 20 x 18
Bedroom 2
- Area: 221
- Dimensions: 17 x 13
Bedroom 3
- Area: 187
- Dimensions: 17 x 11
Bedroom 4
- Area: 192
- Dimensions: 16 x 12
Dining room
- Area: 182
- Dimensions: 14 x 13
Family room
- Area: 714
- Dimensions: 34 x 21
Kitchen
- Area: 224
- Dimensions: 16 x 14
Heating
- Forced Air, Zoned, Humidity Control
Cooling
- Central Air, Ceiling Fan(s)
Appliances
- Included: Water Heater, Gas Range/Oven, Double Oven, Dishwasher, Refrigerator, Bar Fridge, Microwave, Water Softener Owned, Disposal
- Laundry: Main Level
Features
- Study Area, Satellite Avail, Eat-in Kitchen, Separate Dining Room, Cathedral/Vaulted Ceilings, Open Floorplan, Pantry, Sun Space, Open Floor Plan
- Flooring: Wood, Tile
- Windows: Window Coverings, Wood Frames, Double Pane Windows, Wood Windows
- Basement: Full,Partially Finished
- Has fireplace: Yes
- Fireplace features: 2+ Fireplaces, Gas, Gas Log, Double Sided, Living Room, Master Bedroom, Basement
Interior area
- Total structure area: 5,780
- Total interior livable area: 5,780 sqft
- Finished area above ground: 2,903
- Finished area below ground: 2,877
Property
Parking
- Total spaces: 4
- Parking features: Garage Door Opener, Oversized
- Attached garage spaces: 4
- Details: Garage Type: Attached
Accessibility
- Accessibility features: Accessible Approach with Ramp, Level Lot, Level Drive, Accessible Hallway(s), Accessible Doors, Accessible Entrance, Other Access, Main Floor Bath, Accessible Bedroom, Stall Shower, Main Level Laundry, Accessible Elevator Installed
Features
- Stories: 1
- Patio & porch: Patio, Deck, Enclosed
- Exterior features: Gas Grill, Lighting, Balcony, Hot Tub Included
- Has private pool: Yes
- Pool features: Private
- Has spa: Yes
- Spa features: Bath, Heated
- Fencing: Wood
- Has view: Yes
- View description: Mountain(s), Hills
Lot
- Size: 0.63 Acres
- Features: Curbs, Sidewalks, Lawn Sprinkler System, Level, Abuts Private Open Space
Details
- Parcel number: R1542334
- Zoning: RES
- Special conditions: Private Owner
Construction
Type & style
- Home type: SingleFamily
- Architectural style: Ranch
- Property subtype: Residential-Detached, Residential
Materials
- Stone, Stucco
- Roof: Composition
Condition
- Not New, Previously Owned
- New construction: No
- Year built: 2001
Utilities & green energy
- Electric: Electric, PV REA
- Gas: Natural Gas, XCEL
- Sewer: City Sewer
- Water: City Water, FTC/LOV
- Utilities for property: Natural Gas Available, Electricity Available, Trash: Ram Waste
Green energy
- Energy efficient items: Southern Exposure, HVAC, Thermostat
Community & neighborhood
Community
- Community features: Pool, Playground, Park
Location
- Region: Fort Collins
- Subdivision: Eagle Ranch Estates
HOA & financial
HOA
- Has HOA: Yes
- HOA fee: $2,503 annually
- Services included: Common Amenities, Snow Removal, Management
Other
Other facts
- Listing terms: Cash,Conventional
- Road surface type: Paved, Asphalt
Price history
| Date | Event | Price |
|---|---|---|
| 2/14/2025 | Sold | $1,830,000-1.1%$317/sqft |
Source: | ||
| 12/11/2024 | Pending sale | $1,850,000$320/sqft |
Source: | ||
| 10/14/2024 | Price change | $1,850,000-0.3%$320/sqft |
Source: | ||
| 8/6/2024 | Listed for sale | $1,855,000+19.7%$321/sqft |
Source: | ||
| 1/19/2022 | Listing removed | -- |
Source: | ||
Public tax history
| Year | Property taxes | Tax assessment |
|---|---|---|
| 2024 | $9,843 +33% | $97,867 -1% |
| 2023 | $7,403 -1.1% | $98,816 +43.6% |
| 2022 | $7,485 +3.4% | $68,805 -2.8% |
Find assessor info on the county website
Neighborhood: Nelson Reservoir
Nearby schools
GreatSchools rating
- 9/10Zach Elementary SchoolGrades: K-5Distance: 2.7 mi
- 7/10Preston Middle SchoolGrades: 6-8Distance: 3.6 mi
- 8/10Fossil Ridge High SchoolGrades: 9-12Distance: 3.2 mi
Schools provided by the listing agent
- Elementary: Bamford
- Middle: Preston
- High: Fossil Ridge
Source: IRES. This data may not be complete. We recommend contacting the local school district to confirm school assignments for this home.
Get a cash offer in 3 minutes
Find out how much your home could sell for in as little as 3 minutes with a no-obligation cash offer.
Estimated market value
$1,812,900


