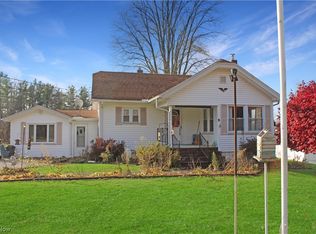Sold for $174,000 on 10/30/24
$174,000
8343 Depot Rd, Ashtabula, OH 44004
2beds
870sqft
Single Family Residence
Built in 1935
0.31 Acres Lot
$202,500 Zestimate®
$200/sqft
$1,212 Estimated rent
Home value
$202,500
$134,000 - $308,000
$1,212/mo
Zestimate® history
Loading...
Owner options
Explore your selling options
What's special
Nestled in the scenic town of Ashtabula, Ohio, 8343 Depot Road presents a charming two-bedroom home that has been recently and completely remodeled. This beautifully updated residence boasts modern conveniences while retaining its cozy character.
Step inside to discover an inviting open-concept living area with fresh, contemporary finishes. The spacious kitchen features brand-new cabinetry, sleek countertops, and upgraded light fixtures, making it a chef's delight. The two bedrooms are thoughtfully designed with ample natural light and comfortable living space. The laundry room is also on the main floor making this ideal one floor living. The unfinished basement and large 2 car garage provide plenty of space for storage. Outside the back door is a covered patio perfect for watching the rain or providing some shade in the summer.
The remodel includes new flooring throughout, updated plumbing and electrical systems, fixtures, and paint, ensuring peace of mind and low maintenance for years to come.
Located close to local amenities, shopping, dining, and the picturesque Lake Erie shoreline, this home on Depot Road is an excellent opportunity to enjoy modern living in a quaint and convenient setting. Don't miss the chance to make this beautifully remodeled house your new home.
Zillow last checked: 8 hours ago
Listing updated: October 30, 2024 at 01:35pm
Listing Provided by:
Asa A Cox 440-479-3100,
CENTURY 21 Asa Cox Homes,
Denise L Smith 440-227-3252,
CENTURY 21 Asa Cox Homes
Bought with:
Kim Jeremia, 2019004923
HomeSmart Real Estate Momentum LLC
Source: MLS Now,MLS#: 5053250 Originating MLS: Ashtabula County REALTORS
Originating MLS: Ashtabula County REALTORS
Facts & features
Interior
Bedrooms & bathrooms
- Bedrooms: 2
- Bathrooms: 1
- Full bathrooms: 1
- Main level bathrooms: 1
- Main level bedrooms: 2
Bedroom
- Level: First
- Dimensions: 10.3 x 13.7
Bedroom
- Level: First
- Dimensions: 10.3 x 9.9
Bathroom
- Level: First
- Dimensions: 4.1 x 7.1
Dining room
- Level: First
- Dimensions: 7.2 x 7.11
Kitchen
- Level: First
- Dimensions: 10.4 x 8
Laundry
- Level: First
- Dimensions: 5.11 x 5.11
Living room
- Level: First
- Dimensions: 17.5 x 19.6
Heating
- Forced Air, Gas
Cooling
- Central Air
Appliances
- Laundry: Laundry Room
Features
- Basement: Full,Sump Pump
- Has fireplace: No
Interior area
- Total structure area: 870
- Total interior livable area: 870 sqft
- Finished area above ground: 870
Property
Parking
- Total spaces: 2
- Parking features: Driveway, Detached, Garage, Gravel
- Garage spaces: 2
Features
- Levels: Two
- Stories: 2
- Patio & porch: Covered, Patio
Lot
- Size: 0.31 Acres
Details
- Parcel number: 480190006100
Construction
Type & style
- Home type: SingleFamily
- Architectural style: Ranch
- Property subtype: Single Family Residence
Materials
- Vinyl Siding
- Roof: Metal
Condition
- Year built: 1935
Utilities & green energy
- Sewer: Septic Tank
- Water: Public
Community & neighborhood
Location
- Region: Ashtabula
- Subdivision: Saybrook
Other
Other facts
- Listing terms: Cash,Conventional,FHA,USDA Loan,VA Loan
Price history
| Date | Event | Price |
|---|---|---|
| 10/30/2024 | Sold | $174,000$200/sqft |
Source: | ||
| 10/30/2024 | Pending sale | $174,000$200/sqft |
Source: | ||
| 9/17/2024 | Contingent | $174,000$200/sqft |
Source: | ||
| 9/5/2024 | Price change | $174,000-8.4%$200/sqft |
Source: | ||
| 7/11/2024 | Listed for sale | $189,900+374.8%$218/sqft |
Source: | ||
Public tax history
| Year | Property taxes | Tax assessment |
|---|---|---|
| 2024 | $1,273 -0.6% | $25,980 |
| 2023 | $1,281 -84.3% | $25,980 +34.4% |
| 2022 | $8,136 +638.4% | $19,330 |
Find assessor info on the county website
Neighborhood: 44004
Nearby schools
GreatSchools rating
- NAMichigan Primary SchoolGrades: PK-KDistance: 4.5 mi
- 5/10Lakeside Junior High SchoolGrades: 7-8Distance: 2.8 mi
- 2/10Lakeside High SchoolGrades: 9-12Distance: 3 mi
Schools provided by the listing agent
- District: Ashtabula Area CSD - 401
Source: MLS Now. This data may not be complete. We recommend contacting the local school district to confirm school assignments for this home.

Get pre-qualified for a loan
At Zillow Home Loans, we can pre-qualify you in as little as 5 minutes with no impact to your credit score.An equal housing lender. NMLS #10287.
Sell for more on Zillow
Get a free Zillow Showcase℠ listing and you could sell for .
$202,500
2% more+ $4,050
With Zillow Showcase(estimated)
$206,550