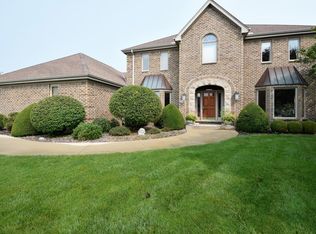Closed
$585,000
8343 Ashley LANE, Mount Pleasant, WI 53406
4beds
3,689sqft
Single Family Residence
Built in 1992
0.42 Acres Lot
$618,700 Zestimate®
$159/sqft
$3,351 Estimated rent
Home value
$618,700
$538,000 - $712,000
$3,351/mo
Zestimate® history
Loading...
Owner options
Explore your selling options
What's special
Beautiful traditional American colonial located in Heinze Farms a hidden gem in a great neighborhood!! 4 bdrms,4 baths offers gorgeous Oak woodwork, custom built-ins, 6 panel drs, crown molding throughout., Large main floor bdrm, living rm open to family rm or can be separated by glass french doors. New gas fireplace, Dinette w/patio dr to large deck, great for entertaining! New quartz countertops, sink, back splash & new appliances complete kitchen. Awesome master bdrm, vaulted ceiling, new bath. Loft has office nook. New improvements past few years...Roof(50yr), & gutters(2019),cedar siding & trim stained 2023, new windows, insulated garage drs, furnace & AC(2015), radon system, sump pump w/battery backup. huge lower rec area, gas fp, wet bar, full bath. Beautiful yard!!
Zillow last checked: 8 hours ago
Listing updated: June 24, 2025 at 01:20am
Listed by:
Jim Theroux 414-333-9723,
Century 21 Affiliated-Wauwatosa
Bought with:
Morgan M Lese
Source: WIREX MLS,MLS#: 1913613 Originating MLS: Metro MLS
Originating MLS: Metro MLS
Facts & features
Interior
Bedrooms & bathrooms
- Bedrooms: 4
- Bathrooms: 4
- Full bathrooms: 4
- Main level bedrooms: 1
Primary bedroom
- Level: Upper
- Area: 336
- Dimensions: 21 x 16
Bedroom 2
- Level: Main
- Area: 187
- Dimensions: 17 x 11
Bedroom 3
- Level: Upper
- Area: 143
- Dimensions: 11 x 13
Bedroom 4
- Level: Upper
- Area: 132
- Dimensions: 11 x 12
Bathroom
- Features: Shower on Lower, Ceramic Tile, Master Bedroom Bath: Tub/No Shower, Master Bedroom Bath: Walk-In Shower, Master Bedroom Bath, Shower Stall
Dining room
- Level: Main
- Area: 143
- Dimensions: 13 x 11
Family room
- Level: Main
- Area: 368
- Dimensions: 23 x 16
Kitchen
- Level: Main
- Area: 192
- Dimensions: 16 x 12
Living room
- Level: Main
- Area: 210
- Dimensions: 15 x 14
Office
- Level: Main
- Area: 135
- Dimensions: 15 x 9
Heating
- Natural Gas, Forced Air
Cooling
- Central Air
Appliances
- Included: Dishwasher, Disposal, Dryer, Microwave, Oven, Range, Refrigerator, Washer, Water Softener Rented
Features
- Cathedral/vaulted ceiling, Walk-In Closet(s), Wet Bar
- Windows: Skylight(s), Low Emissivity Windows
- Basement: Block,Finished,Full,Radon Mitigation System,Sump Pump
Interior area
- Total structure area: 3,689
- Total interior livable area: 3,689 sqft
- Finished area above ground: 2,589
- Finished area below ground: 1,100
Property
Parking
- Total spaces: 3
- Parking features: Garage Door Opener, Attached, 3 Car, 1 Space
- Attached garage spaces: 3
Features
- Levels: Two
- Stories: 2
- Patio & porch: Deck
Lot
- Size: 0.42 Acres
- Features: Sidewalks
Details
- Parcel number: 151032203050380
- Zoning: Res
- Special conditions: Arms Length
Construction
Type & style
- Home type: SingleFamily
- Architectural style: Colonial
- Property subtype: Single Family Residence
Materials
- Brick, Brick/Stone, Wood Siding
Condition
- 21+ Years
- New construction: No
- Year built: 1992
Utilities & green energy
- Sewer: Public Sewer
- Water: Well
- Utilities for property: Cable Available
Community & neighborhood
Location
- Region: Racine
- Municipality: Mount Pleasant
Price history
| Date | Event | Price |
|---|---|---|
| 6/20/2025 | Sold | $585,000-4.1%$159/sqft |
Source: | ||
| 5/16/2025 | Pending sale | $610,000$165/sqft |
Source: | ||
| 4/17/2025 | Contingent | $610,000$165/sqft |
Source: | ||
| 4/14/2025 | Listed for sale | $610,000+5.7%$165/sqft |
Source: | ||
| 9/2/2024 | Listing removed | $577,000$156/sqft |
Source: | ||
Public tax history
| Year | Property taxes | Tax assessment |
|---|---|---|
| 2024 | $8,590 +7.3% | $545,400 +10.4% |
| 2023 | $8,006 +4.8% | $493,800 +5.7% |
| 2022 | $7,641 +13.3% | $467,000 +31.3% |
Find assessor info on the county website
Neighborhood: 53406
Nearby schools
GreatSchools rating
- 3/10Gifford Elementary SchoolGrades: PK-8Distance: 1 mi
- 3/10Case High SchoolGrades: 9-12Distance: 2.1 mi
Schools provided by the listing agent
- District: Racine
Source: WIREX MLS. This data may not be complete. We recommend contacting the local school district to confirm school assignments for this home.

Get pre-qualified for a loan
At Zillow Home Loans, we can pre-qualify you in as little as 5 minutes with no impact to your credit score.An equal housing lender. NMLS #10287.
