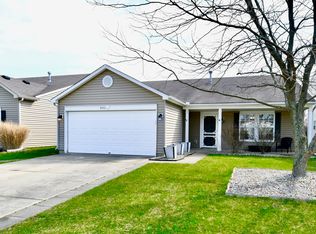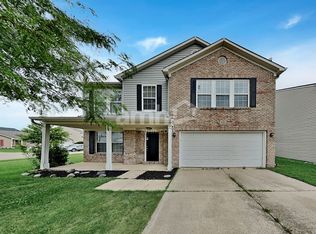Closed
$325,000
8342 S Canoe Trl, Pendleton, IN 46064
4beds
3,468sqft
Single Family Residence
Built in 2004
8,407.08 Square Feet Lot
$358,100 Zestimate®
$--/sqft
$2,569 Estimated rent
Home value
$358,100
$297,000 - $433,000
$2,569/mo
Zestimate® history
Loading...
Owner options
Explore your selling options
What's special
Built in 2004, this property is located just off of I-69 and less than 15 min to I-465 in Summerlake. This 4 bedroom, 2.5 bathroom 2 story home offers a great open concept with 3 large common rooms. The first floor features an office, walk-in pantry, and laundry room. A privacy fenced backyard with a concrete patio directly off the kitchen is perfect for entertaining. Enjoy the vaulted ceilings and 2-car attached garage. Great neighborhood amenities. 15-acre lake, walking trails, clubhouse w/ swimming pool, playground, basketball, tennis & volleyball courts.
Zillow last checked: 8 hours ago
Listing updated: September 25, 2024 at 09:31am
Listed by:
Robb Riley Cell:765-730-8714,
Viking Realty
Bought with:
Realtor NonMember MEIAR
NonMember MEIAR
Source: IRMLS,MLS#: 202431155
Facts & features
Interior
Bedrooms & bathrooms
- Bedrooms: 4
- Bathrooms: 3
- Full bathrooms: 2
- 1/2 bathrooms: 1
Bedroom 1
- Level: Upper
Bedroom 2
- Level: Upper
Family room
- Level: Main
- Area: 378
- Dimensions: 21 x 18
Kitchen
- Level: Main
- Area: 266
- Dimensions: 19 x 14
Living room
- Level: Main
- Area: 480
- Dimensions: 24 x 20
Heating
- Natural Gas, Forced Air
Cooling
- Central Air
Appliances
- Included: Range/Oven Hook Up Elec, Dishwasher, Microwave, Refrigerator, Washer, Dryer-Electric, Electric Range, Gas Water Heater
- Laundry: Laundry Chute, Main Level, Washer Hookup
Features
- Ceiling Fan(s), Vaulted Ceiling(s), Laminate Counters, Kitchen Island, Open Floorplan, Pantry, Tub and Separate Shower, Great Room
- Flooring: Carpet, Laminate, Vinyl
- Has basement: No
- Has fireplace: No
- Fireplace features: None
Interior area
- Total structure area: 3,828
- Total interior livable area: 3,468 sqft
- Finished area above ground: 3,468
- Finished area below ground: 0
Property
Parking
- Total spaces: 2
- Parking features: Attached, Garage Door Opener, Concrete
- Attached garage spaces: 2
- Has uncovered spaces: Yes
Features
- Levels: Two
- Stories: 2
- Patio & porch: Patio
- Fencing: Privacy
Lot
- Size: 8,407 sqft
- Dimensions: 50 x 168
- Features: Level, Rural Subdivision
Details
- Additional structures: Shed
- Parcel number: 481528500003.000014
Construction
Type & style
- Home type: SingleFamily
- Architectural style: Traditional
- Property subtype: Single Family Residence
Materials
- Vinyl Siding
- Foundation: Slab
- Roof: Shingle
Condition
- New construction: No
- Year built: 2004
Utilities & green energy
- Electric: Duke Energy Indiana
- Gas: CenterPoint Energy
- Sewer: City
- Water: City
- Utilities for property: Cable Available, Cable Connected
Community & neighborhood
Community
- Community features: None
Location
- Region: Pendleton
- Subdivision: Summer Lake
HOA & financial
HOA
- Has HOA: Yes
- HOA fee: $386 annually
Other
Other facts
- Listing terms: Cash,Conventional,FHA,VA Loan
Price history
| Date | Event | Price |
|---|---|---|
| 9/24/2024 | Sold | $325,000-1.5% |
Source: | ||
| 8/16/2024 | Listed for sale | $329,900+175.1% |
Source: | ||
| 4/29/2008 | Sold | $119,900+3.7%$35/sqft |
Source: | ||
| 2/5/2008 | Sold | $115,600$33/sqft |
Source: Public Record Report a problem | ||
Public tax history
| Year | Property taxes | Tax assessment |
|---|---|---|
| 2024 | $2,528 +9.7% | $269,800 +6.7% |
| 2023 | $2,305 +21.6% | $252,800 +7.6% |
| 2022 | $1,895 -4.1% | $234,900 +13.4% |
Find assessor info on the county website
Neighborhood: 46064
Nearby schools
GreatSchools rating
- 8/10Maple Ridge Elementary SchoolGrades: PK-6Distance: 2.9 mi
- 5/10Pendleton Heights Middle SchoolGrades: 7-8Distance: 6.6 mi
- 9/10Pendleton Heights High SchoolGrades: 9-12Distance: 6.3 mi
Schools provided by the listing agent
- Elementary: Maple Ridge
- Middle: Pendleton Heights
- High: Pendleton Heights
- District: South Madison Community S.D.
Source: IRMLS. This data may not be complete. We recommend contacting the local school district to confirm school assignments for this home.
Get a cash offer in 3 minutes
Find out how much your home could sell for in as little as 3 minutes with a no-obligation cash offer.
Estimated market value$358,100
Get a cash offer in 3 minutes
Find out how much your home could sell for in as little as 3 minutes with a no-obligation cash offer.
Estimated market value
$358,100

