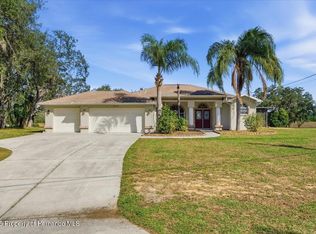Sold for $495,000 on 04/01/24
$495,000
8342 Kenway St, Spring Hill, FL 34608
4beds
2,491sqft
Single Family Residence
Built in 1998
0.53 Acres Lot
$-- Zestimate®
$199/sqft
$2,495 Estimated rent
Home value
Not available
Estimated sales range
Not available
$2,495/mo
Zestimate® history
Loading...
Owner options
Explore your selling options
What's special
Tranquil Lakefront Living in Spring Hill Seeking a serene abode with scenery straight from a postcard? Look no further! Nestled on a spacious half-acre lot overlooking the shimmering waters of Lake Theresa, this picturesque 4-bedroom, 3-bathroom pool home embodies the essence of lakeside tranquility. The expansive layout, complete with a bonus room and oversized 3-car garage, offers the perfect canvas for any discerning homeowner. Kitchen that boasts ample countertop space, a center island, and a convenient breakfast bar for those casual dining moments. The kitchen effortlessly flows into the living room, ideal for entertaining friends and family. Meanwhile, work from home in style in your dedicated bonus room, or use it as an additional bedroom to suit your lifestyle. As you step into the backyard, be greeted by a mesmerizing view of Lake Theresa from the comfort of your screened lanai and pool. Whether winding down with a good book or hosting an al fresco dinner party, the outdoor living space is sure to impress. Additional features include a 12x24 storage shed, perfect for stowing your seasonal items, and a new roof installed in 2021, providing peace of mind for years to come. Positioned in a highly sought-after, whisper-quiet community of Spring Hill, your daily routine will be one of peaceful repose. Yet, the vibrant local amenities are just a stone's throw away, ensuring you needn't compromise on convenience for the idyllic lakeside lifestyle. Elevate your living experience and make this move-in ready oasis your own. Embrace the Florida dream of lakeside living and schedule a visit to envision your future at this outstanding address.
Zillow last checked: 8 hours ago
Listing updated: April 02, 2024 at 12:46pm
Listing Provided by:
Kevin Haggarty 727-871-3881,
DIVVY REALTY 972-497-8340
Bought with:
Nick Davis, 3116482
RE/MAX PREMIER GROUP
Source: Stellar MLS,MLS#: U8229492 Originating MLS: Orlando Regional
Originating MLS: Orlando Regional

Facts & features
Interior
Bedrooms & bathrooms
- Bedrooms: 4
- Bathrooms: 3
- Full bathrooms: 3
Primary bedroom
- Features: Walk-In Closet(s)
- Level: First
- Dimensions: 24x11.5
Bonus room
- Features: No Closet
- Level: First
- Dimensions: 9.5x12.5
Dining room
- Level: First
- Dimensions: 12.7x11.5
Foyer
- Level: First
- Dimensions: 26x14
Kitchen
- Level: First
- Dimensions: 20x15.5
Living room
- Level: First
- Dimensions: 15.5x16
Heating
- Central
Cooling
- Central Air
Appliances
- Included: Dishwasher, Microwave, Range, Refrigerator
- Laundry: Inside, Laundry Room
Features
- Ceiling Fan(s), High Ceilings, Kitchen/Family Room Combo, Open Floorplan, Primary Bedroom Main Floor, Walk-In Closet(s)
- Flooring: Carpet, Hardwood
- Doors: Sliding Doors
- Has fireplace: Yes
- Fireplace features: Family Room
Interior area
- Total structure area: 3,466
- Total interior livable area: 2,491 sqft
Property
Parking
- Total spaces: 3
- Parking features: Driveway, Oversized
- Attached garage spaces: 3
- Has uncovered spaces: Yes
Features
- Levels: One
- Stories: 1
- Patio & porch: Porch, Rear Porch, Screened
- Exterior features: Lighting
- Has private pool: Yes
- Pool features: In Ground, Screen Enclosure
- Has view: Yes
- View description: Pool, Lake
- Has water view: Yes
- Water view: Lake
Lot
- Size: 0.53 Acres
- Features: In County
- Residential vegetation: Trees/Landscaped
Details
- Additional structures: Shed(s)
- Parcel number: R3232317521014210400
- Zoning: RESI
- Special conditions: None
Construction
Type & style
- Home type: SingleFamily
- Architectural style: Traditional
- Property subtype: Single Family Residence
Materials
- Block, Stucco
- Foundation: Slab
- Roof: Shingle
Condition
- New construction: No
- Year built: 1998
Utilities & green energy
- Sewer: Septic Tank
- Water: Public
- Utilities for property: Cable Available, Cable Connected, Electricity Available, Electricity Connected, Public, Street Lights
Community & neighborhood
Location
- Region: Spring Hill
- Subdivision: SPRING HILL
HOA & financial
HOA
- Has HOA: No
Other fees
- Pet fee: $0 monthly
Other financial information
- Total actual rent: 0
Other
Other facts
- Listing terms: Cash,Conventional,FHA,VA Loan
- Ownership: Fee Simple
- Road surface type: Paved
Price history
| Date | Event | Price |
|---|---|---|
| 4/1/2024 | Sold | $495,000-2.7%$199/sqft |
Source: | ||
| 2/28/2024 | Pending sale | $508,500$204/sqft |
Source: | ||
| 2/2/2024 | Listed for sale | $508,500+14%$204/sqft |
Source: | ||
| 1/30/2024 | Listing removed | -- |
Source: Zillow Rentals | ||
| 1/17/2024 | Listed for rent | $2,695$1/sqft |
Source: Zillow Rentals | ||
Public tax history
| Year | Property taxes | Tax assessment |
|---|---|---|
| 2019 | -- | $256,864 +41.5% |
| 2018 | $2,027 -12.3% | $181,566 +2.1% |
| 2017 | $2,312 +17.1% | $177,832 +2.1% |
Find assessor info on the county website
Neighborhood: 34608
Nearby schools
GreatSchools rating
- 2/10Deltona Elementary SchoolGrades: PK-5Distance: 0.8 mi
- 4/10Fox Chapel Middle SchoolGrades: 6-8Distance: 2.8 mi
- 2/10Central High SchoolGrades: 9-12Distance: 8.2 mi
Schools provided by the listing agent
- Elementary: Deltona Elementary
- Middle: Fox Chapel Middle School
- High: Central High School
Source: Stellar MLS. This data may not be complete. We recommend contacting the local school district to confirm school assignments for this home.

Get pre-qualified for a loan
At Zillow Home Loans, we can pre-qualify you in as little as 5 minutes with no impact to your credit score.An equal housing lender. NMLS #10287.
