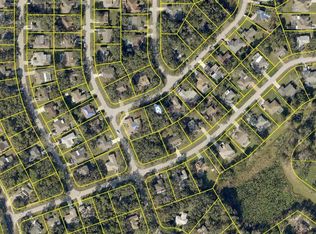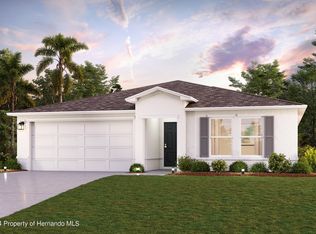Active Under Contract-MR. and MRS CLEAN LIVED HERE, Stunning home centrally located---convenient to medical facilities, churches, library, food shopping or commuting. Expansive open floor plan boasts a remodeled chefs kitchen with plenty of counter and cabinet space. MOVE IN CONDITION--freshly painted outside! Massive lanai / Florida Room (12X34) with acrylic windows overlooks a park-like setting to enjoy year round. Formal Living room and Dining room and Family room with Fireplace! All APPLIANCES to include washer/dryer Full 2 car garage with extra 8X6 work area! Riding/tractor and lawn equipment included Many extras, custom screen shades for nighttime privacy, double pane windows, sunken living and family, recess lighting, tile and carpet. like new shed, nice solarium, most windows and doors been upgraded
This property is off market, which means it's not currently listed for sale or rent on Zillow. This may be different from what's available on other websites or public sources.

