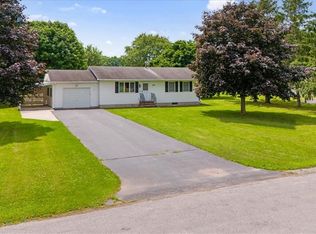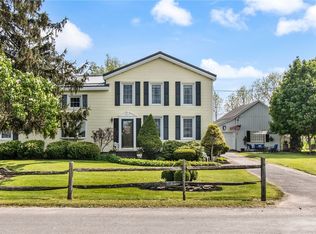Closed
$280,000
8342 Dunn Rd, Lyons, NY 14489
3beds
1,736sqft
Single Family Residence
Built in 1988
0.52 Acres Lot
$305,100 Zestimate®
$161/sqft
$2,563 Estimated rent
Home value
$305,100
$244,000 - $381,000
$2,563/mo
Zestimate® history
Loading...
Owner options
Explore your selling options
What's special
Open house Saturday 9/7/24 12:00 2:00. Enjoy this quiet country setting-just minutes from the village of Lyons & a few short miles to the Phelps entrance of NYS Thruway. Relax & enjoy some of the exterior features that include a covered front porch, huge lawn & an in-ground pool. Pool comes w/a diving board (seller removed for insurance purposes but can be reinstalled). Pool also comes with a robot vac cleaner & a water refill alert that automatically adds water if level drops below skimmer. Windows & glass door are Anderson. Velux skylight. Roof 2016.NYSEG elec. & gas. Formal dining room & country breakfast area service the kitchen, complete with center service island. Tons of storage cabinetry. Divider wall between kitchen and living room is non supporting & could be removed for a great room effect. Gas fireplace. Spacious family room adjoins the entry foyer. Master bedroom is equipped with full bath. Need extra living space? Cozy finished carpeted basement is equipped with a gas burning stove, workout equipment, wet bar and refrigerator. Utility portion of the Walk out basement provides tons of storage, shelving and workbench. Showings begin 9/5/24. Offers due 9/11/24 at 4pm.
Zillow last checked: 8 hours ago
Listing updated: November 06, 2024 at 07:11am
Listed by:
Sandra Van Camp 585-394-8888,
Hunt Real Estate ERA/Columbus,
Sherry Nowak Cascini 585-394-8888,
Hunt Real Estate ERA/Columbus
Bought with:
William Stapleton, 10401381722
Keller Williams Realty Greater Rochester
Source: NYSAMLSs,MLS#: R1562391 Originating MLS: Rochester
Originating MLS: Rochester
Facts & features
Interior
Bedrooms & bathrooms
- Bedrooms: 3
- Bathrooms: 3
- Full bathrooms: 2
- 1/2 bathrooms: 1
- Main level bathrooms: 3
- Main level bedrooms: 3
Heating
- Gas, Forced Air
Cooling
- Central Air
Appliances
- Included: Built-In Range, Built-In Oven, Double Oven, Dryer, Dishwasher, Gas Cooktop, Gas Oven, Gas Range, Gas Water Heater, Microwave, Refrigerator, Washer
- Laundry: Main Level
Features
- Cathedral Ceiling(s), Den, Separate/Formal Dining Room, Entrance Foyer, Eat-in Kitchen, Pantry, Sliding Glass Door(s), Skylights, Bedroom on Main Level, Main Level Primary, Primary Suite, Programmable Thermostat, Workshop
- Flooring: Carpet, Hardwood, Tile, Varies, Vinyl
- Doors: Sliding Doors
- Windows: Skylight(s), Thermal Windows
- Basement: Exterior Entry,Full,Partially Finished,Walk-Up Access
- Number of fireplaces: 2
Interior area
- Total structure area: 1,736
- Total interior livable area: 1,736 sqft
Property
Parking
- Total spaces: 2
- Parking features: Attached, Electricity, Garage, Driveway
- Attached garage spaces: 2
Accessibility
- Accessibility features: Accessible Doors
Features
- Levels: One
- Stories: 1
- Patio & porch: Open, Patio, Porch
- Exterior features: Blacktop Driveway, Pool, Patio
- Pool features: In Ground
Lot
- Size: 0.52 Acres
- Dimensions: 118 x 200
- Features: Agricultural, Greenbelt, Rectangular, Rectangular Lot, Rural Lot, Wooded
Details
- Additional structures: Shed(s), Storage
- Parcel number: 54280007111100002551130000
- Special conditions: Estate
Construction
Type & style
- Home type: SingleFamily
- Architectural style: Ranch
- Property subtype: Single Family Residence
Materials
- Brick, Vinyl Siding, Copper Plumbing
- Foundation: Block
- Roof: Asphalt,Shingle
Condition
- Resale
- Year built: 1988
Utilities & green energy
- Electric: Circuit Breakers
- Sewer: Septic Tank
- Water: Connected, Public
- Utilities for property: Cable Available, High Speed Internet Available, Water Connected
Community & neighborhood
Location
- Region: Lyons
Other
Other facts
- Listing terms: Cash,Conventional,FHA,USDA Loan,VA Loan
Price history
| Date | Event | Price |
|---|---|---|
| 11/1/2024 | Sold | $280,000+40.1%$161/sqft |
Source: | ||
| 9/13/2024 | Pending sale | $199,900$115/sqft |
Source: | ||
| 9/4/2024 | Listed for sale | $199,900+50.9%$115/sqft |
Source: | ||
| 12/29/2005 | Sold | $132,500+10.4%$76/sqft |
Source: Public Record Report a problem | ||
| 1/6/1995 | Sold | $120,000$69/sqft |
Source: Public Record Report a problem | ||
Public tax history
| Year | Property taxes | Tax assessment |
|---|---|---|
| 2024 | -- | $123,700 |
| 2023 | -- | $123,700 |
| 2022 | -- | $123,700 |
Find assessor info on the county website
Neighborhood: 14489
Nearby schools
GreatSchools rating
- 5/10Lyons Elementary SchoolGrades: PK-6Distance: 1.2 mi
- 3/10Lyons Middle SchoolGrades: 7-8Distance: 1.1 mi
- 6/10Lyons Senior High SchoolGrades: 9-12Distance: 1.1 mi
Schools provided by the listing agent
- District: Lyons
Source: NYSAMLSs. This data may not be complete. We recommend contacting the local school district to confirm school assignments for this home.

