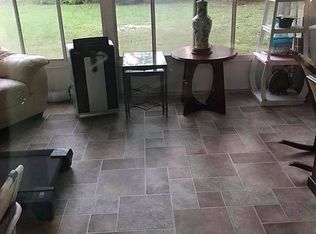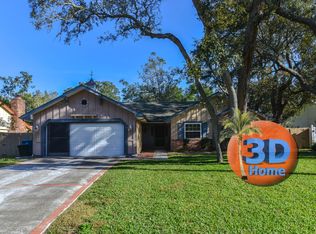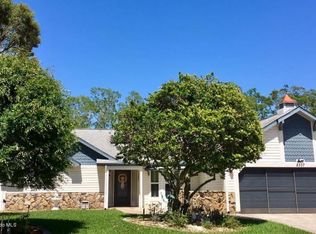Beautiful 2 bedroom, 2 bath home with a ton of charm! Situated on an oversized lot in a park-like setting, this well-maintained home is ready for new owners. Interior highlights include a split bedroom floor plan with 'Real' hardwood flooring, step-down flex space that overlooks the manicured back yard and a spacious kitchen with a large bay window. Exterior features include a rocking chair front porch with decorative brick accents, mature landscaping, a huge back yard and a custom L-shaped paver patio with a sun setter that is perfect for entertaining. Additional updates include fresh interior paint, new carpet in the main bedroom, ceiling fans in all rooms except bathrooms, new garage door opener, new hot water heater and HVAC. Need storage space? This home also comes with a 12x 8 storage shed. Convenient to shopping, restaurants, Suncoast Parkway, Tampa (TIA), hospitals, multiple wildlife areas (great hunting and fishing), breathtaking springs & award winning beaches.
This property is off market, which means it's not currently listed for sale or rent on Zillow. This may be different from what's available on other websites or public sources.


