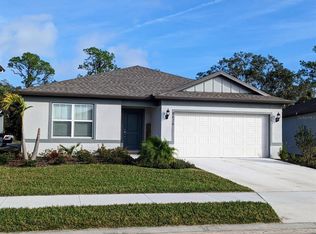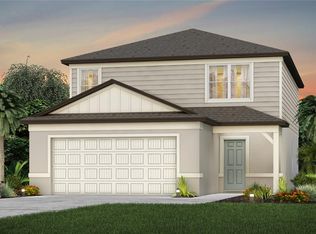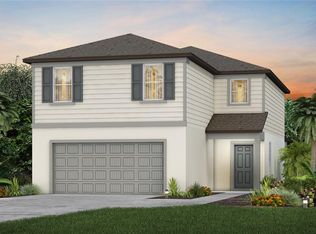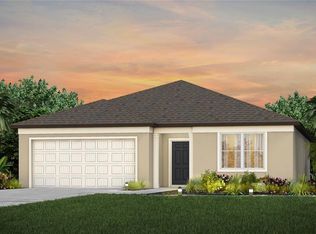Sold for $460,000 on 05/30/23
$460,000
8342 Abalone Loop, Parrish, FL 34219
3beds
1,936sqft
Single Family Residence
Built in 2022
6,250 Square Feet Lot
$403,200 Zestimate®
$238/sqft
$2,712 Estimated rent
Home value
$403,200
$383,000 - $423,000
$2,712/mo
Zestimate® history
Loading...
Owner options
Explore your selling options
What's special
Under Construction. This home was built to be efficient and versatile. With 3 beds, 2 baths, and over 1900 sq ft of living, the open concept floor plan maximizes functionality and space. As you enter the home into the Foyer, you will find 2 decent sized bedrooms and a shared bathroom tucked away at the front of the home separate from the Owners Suite for added privacy. Continue down the hall to the spacious Great Room where you will be amazed by the high ceilings and the amount of natural light that beams in from the windows and sliders. Overlooking the Great Room is the well-appointed kitchen with 42-inch cabinets, quartz counters, Stainless Steel appliances and an island with enough seating for the entire family. The island is especially nice with a waterfall counter top and tiled backsplash to the ceiling for those who love luxury. The formal Dining room is perfect for hosting a dinner party and has sliders that lead out to the covered porch. The Owners Suite is located at the back of the home for Privacy and has a huge walk-in closet and attached En-Suite with dual vanities, Enclosed shower, and a Freestanding tub to soak in after a long day. For your convenience you'll have a private access from the owners bath to the laundry room, plus a pocket office with cabinet and quartz counters off the great room. This plans has all the luxury and space you are looking for in one of the newest communities in Manatee county. Isles at Bayview offers residents amenities that include a Pool and Clubhouse and Playground. Call today before its gone!
Zillow last checked: 8 hours ago
Listing updated: June 06, 2023 at 06:53am
Listing Provided by:
Kathie McDaniel 863-529-5628,
GRANDE REAL ESTATE SERVICES 863-529-5628,
Cheryl Gonzalez 813-230-5217,
GRANDE REAL ESTATE SERVICES
Bought with:
Kathie McDaniel, 3009445
GRANDE REAL ESTATE SERVICES
Non-Member Agent
STELLAR NON-MEMBER OFFICE
Source: Stellar MLS,MLS#: T3390347 Originating MLS: Tampa
Originating MLS: Tampa

Facts & features
Interior
Bedrooms & bathrooms
- Bedrooms: 3
- Bathrooms: 2
- Full bathrooms: 2
Primary bedroom
- Level: First
- Dimensions: 13x13
Bedroom 2
- Level: First
- Dimensions: 11x10
Bedroom 3
- Level: First
- Dimensions: 11x11
Balcony porch lanai
- Level: First
- Dimensions: 14x12
Dining room
- Level: First
- Dimensions: 12x11
Great room
- Level: First
- Dimensions: 14x17
Kitchen
- Level: First
- Dimensions: 14x10
Heating
- Central, Exhaust Fan, Heat Pump
Cooling
- Central Air
Appliances
- Included: Dishwasher, Disposal, Exhaust Fan, Microwave, Range, Range Hood
Features
- In Wall Pest System, Kitchen/Family Room Combo, Open Floorplan, Solid Surface Counters, Solid Wood Cabinets, Split Bedroom, Thermostat, Tray Ceiling(s), Vaulted Ceiling(s), Walk-In Closet(s)
- Flooring: Carpet, Tile
- Doors: Sliding Doors
- Has fireplace: No
Interior area
- Total interior livable area: 1,936 sqft
Property
Parking
- Total spaces: 2
- Parking features: Garage - Attached
- Attached garage spaces: 2
- Details: Garage Dimensions: 20x20
Features
- Levels: One
- Stories: 1
- Exterior features: Irrigation System, Sidewalk
Lot
- Size: 6,250 sqft
Details
- Parcel number: 606207909
- Zoning: PD-R
- Special conditions: None
Construction
Type & style
- Home type: SingleFamily
- Property subtype: Single Family Residence
Materials
- Block, Stucco, Wood Frame
- Foundation: Slab
- Roof: Shingle
Condition
- Under Construction
- New construction: Yes
- Year built: 2022
Details
- Builder model: 402 B
- Builder name: Inland Homes
- Warranty included: Yes
Utilities & green energy
- Sewer: Public Sewer
- Water: Public
- Utilities for property: Cable Available, Electricity Available, Phone Available, Public, Sewer Available, Underground Utilities, Water Available
Green energy
- Energy efficient items: Appliances, HVAC, Thermostat, Windows
Community & neighborhood
Community
- Community features: Deed Restrictions, Golf Carts OK, Irrigation-Reclaimed Water, Pool, Sidewalks
Location
- Region: Parrish
- Subdivision: ISLES AT BAYVIEW
HOA & financial
HOA
- Has HOA: Yes
- HOA fee: $15 monthly
- Amenities included: Clubhouse, Pool
- Services included: Common Area Taxes, Community Pool, Maintenance Grounds, Pool Maintenance, Private Road
- Association name: Rizetta & Company
- Association phone: 813-533-2950
Other fees
- Pet fee: $0 monthly
Other financial information
- Total actual rent: 0
Other
Other facts
- Listing terms: Cash,Conventional,FHA,VA Loan
- Ownership: Fee Simple
- Road surface type: Paved
Price history
| Date | Event | Price |
|---|---|---|
| 5/30/2023 | Sold | $460,000-1%$238/sqft |
Source: | ||
| 8/13/2022 | Pending sale | $464,699$240/sqft |
Source: | ||
| 7/22/2022 | Listed for sale | $464,699+20.2%$240/sqft |
Source: | ||
| 1/17/2022 | Listing removed | -- |
Source: | ||
| 1/4/2022 | Price change | $386,655+2%$200/sqft |
Source: | ||
Public tax history
| Year | Property taxes | Tax assessment |
|---|---|---|
| 2024 | $7,771 +89.4% | $340,942 +414.2% |
| 2023 | $4,104 +14.6% | $66,300 +2% |
| 2022 | $3,582 +2070.4% | $65,000 +536.3% |
Find assessor info on the county website
Neighborhood: 34219
Nearby schools
GreatSchools rating
- 6/10Virgil Mills Elementary SchoolGrades: PK-5Distance: 3 mi
- 4/10Buffalo Creek Middle SchoolGrades: 6-8Distance: 3 mi
- 2/10Palmetto High SchoolGrades: 9-12Distance: 8.7 mi
Schools provided by the listing agent
- Elementary: Barbara A. Harvey Elementary
- Middle: Buffalo Creek Middle
- High: Parrish Community High
Source: Stellar MLS. This data may not be complete. We recommend contacting the local school district to confirm school assignments for this home.
Get a cash offer in 3 minutes
Find out how much your home could sell for in as little as 3 minutes with a no-obligation cash offer.
Estimated market value
$403,200
Get a cash offer in 3 minutes
Find out how much your home could sell for in as little as 3 minutes with a no-obligation cash offer.
Estimated market value
$403,200



