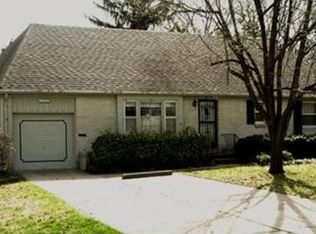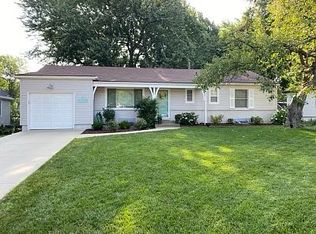Sold
Price Unknown
8341 Tomahawk Rd, Overland Park, KS 66207
3beds
1,887sqft
Single Family Residence
Built in 1956
0.25 Acres Lot
$381,600 Zestimate®
$--/sqft
$2,416 Estimated rent
Home value
$381,600
$355,000 - $412,000
$2,416/mo
Zestimate® history
Loading...
Owner options
Explore your selling options
What's special
Beautiful Beverly Hills Subdivision updated ranch home with 3 bedrooms 3 full bathrooms 2 Car Garage, north central Overland Park, near Prairie Village Shops and excellent access to everything Overland Park and PV offer. Need a multi-generational home? This home offers separate access through the garage to the basement which has a full bedroom, bathroom, and large living and storage area perfect for independent living. Don't miss the 1st floor oversized primary suite with its own sitting area and Laundry, as well as a an ensuite with dual vanities. The kitchen offers solid surface countertops, plenty of counter space and cabinets with soft close drawers and cabinets as well as updated lighting, and a full appliance package. The spacious back yard offers a deck and patio. Call the office to set up your personal showing! Motivated Seller; bring all offers!
Zillow last checked: 8 hours ago
Listing updated: February 14, 2025 at 11:52am
Listing Provided by:
Scott Harvey 816-805-4204,
S Harvey Real Estate Services
Bought with:
Jack Allen, 00248346
BHG Kansas City Homes
Source: Heartland MLS as distributed by MLS GRID,MLS#: 2520882
Facts & features
Interior
Bedrooms & bathrooms
- Bedrooms: 3
- Bathrooms: 3
- Full bathrooms: 3
Heating
- Forced Air
Cooling
- Electric
Appliances
- Included: Dishwasher, Disposal, Exhaust Fan, Refrigerator, Built-In Electric Oven
- Laundry: Bedroom Level
Features
- Ceiling Fan(s), Custom Cabinets, Kitchen Island, Painted Cabinets, Pantry, Walk-In Closet(s)
- Flooring: Laminate, Tile, Wood
- Windows: Window Coverings, Storm Window(s)
- Basement: Basement BR,Full
- Number of fireplaces: 1
- Fireplace features: Living Room
Interior area
- Total structure area: 1,887
- Total interior livable area: 1,887 sqft
- Finished area above ground: 1,144
- Finished area below ground: 743
Property
Parking
- Total spaces: 2
- Parking features: Attached, Garage Faces Front
- Attached garage spaces: 2
Features
- Patio & porch: Deck, Patio
- Fencing: Metal
Lot
- Size: 0.25 Acres
- Features: City Lot
Details
- Parcel number: NP044000020022
Construction
Type & style
- Home type: SingleFamily
- Architectural style: Craftsman,Traditional
- Property subtype: Single Family Residence
Materials
- Board & Batten Siding, Brick Trim
- Roof: Composition
Condition
- Year built: 1956
Utilities & green energy
- Sewer: Public Sewer
- Water: Public
Community & neighborhood
Location
- Region: Overland Park
- Subdivision: Beverly Hills
HOA & financial
HOA
- Has HOA: No
Other
Other facts
- Listing terms: Cash,Conventional,FHA,VA Loan
- Ownership: Investor
Price history
| Date | Event | Price |
|---|---|---|
| 2/14/2025 | Sold | -- |
Source: | ||
| 1/22/2025 | Pending sale | $380,000$201/sqft |
Source: | ||
| 12/18/2024 | Price change | $380,000-1.9%$201/sqft |
Source: | ||
| 11/21/2024 | Listed for sale | $387,500$205/sqft |
Source: | ||
| 11/11/2024 | Listing removed | $387,500-1.9%$205/sqft |
Source: | ||
Public tax history
| Year | Property taxes | Tax assessment |
|---|---|---|
| 2024 | $5,088 +6% | $52,394 +7.1% |
| 2023 | $4,801 +3.5% | $48,909 +2.8% |
| 2022 | $4,639 | $47,575 +68.7% |
Find assessor info on the county website
Neighborhood: Beverly Estates
Nearby schools
GreatSchools rating
- 8/10Briarwood Elementary SchoolGrades: PK-6Distance: 0.6 mi
- 8/10Indian Hills Middle SchoolGrades: 7-8Distance: 2.9 mi
- 8/10Shawnee Mission East High SchoolGrades: 9-12Distance: 1.7 mi
Schools provided by the listing agent
- Elementary: Briarwood
- Middle: Indian Hills
- High: SM East
Source: Heartland MLS as distributed by MLS GRID. This data may not be complete. We recommend contacting the local school district to confirm school assignments for this home.
Get a cash offer in 3 minutes
Find out how much your home could sell for in as little as 3 minutes with a no-obligation cash offer.
Estimated market value
$381,600
Get a cash offer in 3 minutes
Find out how much your home could sell for in as little as 3 minutes with a no-obligation cash offer.
Estimated market value
$381,600

