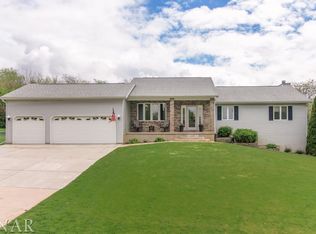Closed
$289,500
8341 Sunset Rd, Carlock, IL 61725
3beds
2,883sqft
Single Family Residence
Built in 1994
0.69 Acres Lot
$327,200 Zestimate®
$100/sqft
$2,476 Estimated rent
Home value
$327,200
$311,000 - $344,000
$2,476/mo
Zestimate® history
Loading...
Owner options
Explore your selling options
What's special
Incredible ranch home on large lot with finished basement in Unit 5 school district only approximately 6 miles from Rivian. This custom home was built in 1994 with 2x6 construction. There are 3 bedrooms with 2 on the main level and a huge 3rd bedroom with an egress window located in the basement. Many updates since purchased: Roof - complete tear-off 2021, Furnace May 2022, AC May 2022, updated basement full bathroom with Luxury Plank Vinyl flooring, new vanity, lighting, toilet. Rest of basement added LPV flooring throughout, new paint, trim & Hydronic baseboard heaters. All Fans, fixtures as well as smart features added- Nest System & Smart Google Display. Home has Hardwood flooring on all main floor except for 1 bedroom. Kitchen has an Electrolux double oven, GE Profile refrigerator, Whirlpool Gold Series dishwasher and a new Whirlpool 2022 microwave- ALL STAINLESS. It also has under cabinet lighting and Granite countertops! Backyard is private with no backyard neighbors behind them or to the south of them since there is a corn field on that side. It has a very large 2 story shed, bone-fire area, large patio with an automatic awning for shade on demand. Yes this home also comes with a Generac whole house Generator to be sure you never have to go without power. Internet will also not be an issue since TelStar offers lighting speed fiber optic internet to this area so working from home will be an ease. Radon has been mitigated as well as retested with a passing result.
Zillow last checked: 8 hours ago
Listing updated: July 20, 2023 at 01:03am
Listing courtesy of:
Lisa Cunningham 309-287-8879,
RE/MAX Rising
Bought with:
Ryan Bahe
RE/MAX Central
Source: MRED as distributed by MLS GRID,MLS#: 11632401
Facts & features
Interior
Bedrooms & bathrooms
- Bedrooms: 3
- Bathrooms: 3
- Full bathrooms: 2
- 1/2 bathrooms: 1
Primary bedroom
- Features: Flooring (Hardwood), Bathroom (Full)
- Level: Main
- Area: 238 Square Feet
- Dimensions: 14X17
Bedroom 2
- Features: Flooring (Carpet)
- Level: Main
- Area: 156 Square Feet
- Dimensions: 12X13
Bedroom 3
- Features: Flooring (Wood Laminate)
- Level: Basement
- Area: 255 Square Feet
- Dimensions: 17X15
Dining room
- Features: Flooring (Hardwood)
- Level: Main
- Area: 204 Square Feet
- Dimensions: 17X12
Family room
- Features: Flooring (Vinyl)
- Level: Basement
- Area: 225 Square Feet
- Dimensions: 15X15
Kitchen
- Features: Kitchen (Eating Area-Table Space, Pantry-Closet, Granite Counters), Flooring (Ceramic Tile)
- Level: Main
- Area: 238 Square Feet
- Dimensions: 14X17
Laundry
- Features: Flooring (Ceramic Tile)
- Level: Main
- Area: 80 Square Feet
- Dimensions: 8X10
Living room
- Features: Flooring (Carpet), Window Treatments (All)
- Level: Main
- Area: 289 Square Feet
- Dimensions: 17X17
Heating
- Propane, Forced Air, Baseboard
Cooling
- Central Air
Appliances
- Included: Range, Microwave, Dishwasher, Refrigerator, Washer, Dryer
- Laundry: Gas Dryer Hookup
Features
- 1st Floor Full Bath, Walk-In Closet(s)
- Basement: Finished,Partial
- Number of fireplaces: 1
- Fireplace features: Gas Log, Living Room
Interior area
- Total structure area: 2,883
- Total interior livable area: 2,883 sqft
- Finished area below ground: 1,019
Property
Parking
- Total spaces: 2
- Parking features: Concrete, Garage Door Opener, On Site, Garage Owned, Attached, Garage
- Attached garage spaces: 2
- Has uncovered spaces: Yes
Accessibility
- Accessibility features: No Disability Access
Features
- Stories: 1
- Patio & porch: Patio
- Exterior features: Fire Pit
Lot
- Size: 0.69 Acres
- Dimensions: 200 X 150
- Features: Corner Lot, Landscaped, Wooded, Mature Trees, Backs to Trees/Woods
Details
- Additional structures: Shed(s)
- Parcel number: 0628128008
- Special conditions: None
- Other equipment: Water-Softener Owned, Ceiling Fan(s), Sump Pump, Generator
Construction
Type & style
- Home type: SingleFamily
- Architectural style: Ranch
- Property subtype: Single Family Residence
Materials
- Vinyl Siding, Brick
- Foundation: Concrete Perimeter
- Roof: Asphalt
Condition
- New construction: No
- Year built: 1994
Utilities & green energy
- Sewer: Septic Tank
- Water: Shared Well
Community & neighborhood
Security
- Security features: Carbon Monoxide Detector(s)
Community
- Community features: Park, Street Lights, Street Paved
Location
- Region: Carlock
- Subdivision: Not Applicable
HOA & financial
HOA
- Services included: None
Other
Other facts
- Listing terms: Conventional
- Ownership: Fee Simple
Price history
| Date | Event | Price |
|---|---|---|
| 7/18/2023 | Sold | $289,500-1.9%$100/sqft |
Source: | ||
| 6/28/2023 | Pending sale | $295,000$102/sqft |
Source: | ||
| 6/19/2023 | Listed for sale | $295,000$102/sqft |
Source: | ||
| 5/25/2023 | Pending sale | $295,000$102/sqft |
Source: | ||
| 5/15/2023 | Price change | $295,000-6.3%$102/sqft |
Source: | ||
Public tax history
| Year | Property taxes | Tax assessment |
|---|---|---|
| 2023 | $6,301 +12.8% | $81,989 +10% |
| 2022 | $5,584 +7.7% | $74,528 +9% |
| 2021 | $5,184 | $68,355 +2.8% |
Find assessor info on the county website
Neighborhood: 61725
Nearby schools
GreatSchools rating
- 9/10Carlock Elementary SchoolGrades: K-5Distance: 2 mi
- 3/10Parkside Jr High SchoolGrades: 6-8Distance: 7.9 mi
- 7/10Normal Community West High SchoolGrades: 9-12Distance: 7.1 mi
Schools provided by the listing agent
- Elementary: Carlock Elementary
- Middle: Parkside Jr High
- High: Normal Community West High Schoo
- District: 5
Source: MRED as distributed by MLS GRID. This data may not be complete. We recommend contacting the local school district to confirm school assignments for this home.

Get pre-qualified for a loan
At Zillow Home Loans, we can pre-qualify you in as little as 5 minutes with no impact to your credit score.An equal housing lender. NMLS #10287.
