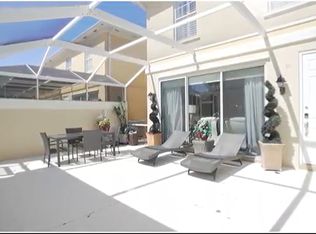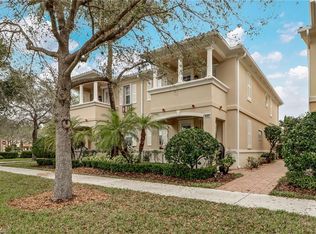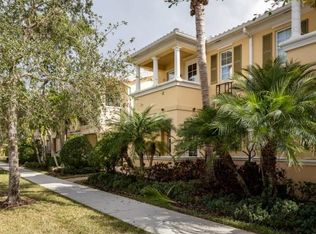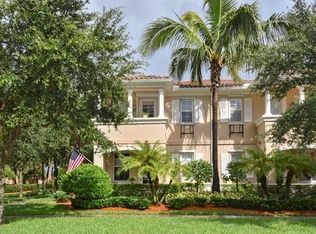Original Divosta !! Cayman Townhome Perfect Location next to Towncenter. Skip to all of the amenities. This 2 story Poured Concrete Townehome is " Built Solid " has it all !! Electric & Accordion shutter's for Hurricane Protection. This home has 3 Bdrm 3 full baths plus 2 car garage, bottom floor is porcelain tile on diagonal also the court yard deck and garage has been tiled also, upgraded carpet on the second floor, new appliances, freshly painted through-out, new garbage disposal .This home has all of the Original features you can not buy today, Poured concrete wall's first and second floor, smooth coat walls, central vac, finished closets, under mount lighting in all bathrooms, cable and phone jacks galore, Garage has a pull down ladder for easy access for storage. VeronaWalk offers 24 hr guarded gated entry, lighted tennis, boccie ball, basketball and pickle ball courts, resort-size community Lagoon pool, lap pool, tot lot, over 20 miles trails, 24/7 gym. Town Center has a post office, cafe/restaurant, ice cream shoppe, hair salon, car wash, gas station, library, computer center, ballroom,card rooms, and a full-time activities director.
This property is off market, which means it's not currently listed for sale or rent on Zillow. This may be different from what's available on other websites or public sources.




