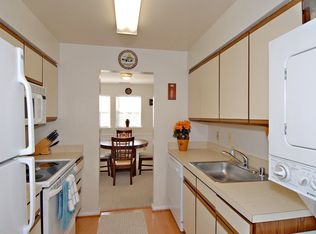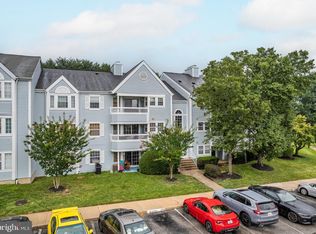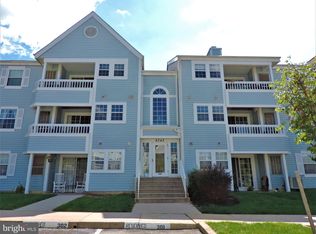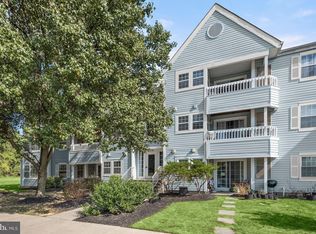Sold for $255,000
$255,000
8341 Montgomery Run Rd UNIT L, Ellicott City, MD 21043
2beds
944sqft
Condominium
Built in 1990
-- sqft lot
$275,600 Zestimate®
$270/sqft
$2,068 Estimated rent
Home value
$275,600
$262,000 - $289,000
$2,068/mo
Zestimate® history
Loading...
Owner options
Explore your selling options
What's special
Top Floor 2 bedroom 2 bath penthouse located in a secure building with callbox has soaring vaulted ceilings, private balcony off of living room, walk-in closet in primary bedroom, primary bedroom and bathroom with dressing area, separate dining room, chair rail, HVAC new in 2014, disposal 2018, some rooms freshly painted, double pane windows, washer/dryer in unit, assigned parking, all appliances included, 1 year home warranty and more! Not FHA approved, conventional financing may need to be 10% down (confirm with lender), VA approved
Zillow last checked: 8 hours ago
Listing updated: April 18, 2024 at 11:00pm
Listed by:
Amy Citrano 410-430-9983,
Berkshire Hathaway HomeServices Homesale Realty
Bought with:
Andie Scheidt, 652506
Engel & Volkers Annapolis
Source: Bright MLS,MLS#: MDHW2032026
Facts & features
Interior
Bedrooms & bathrooms
- Bedrooms: 2
- Bathrooms: 2
- Full bathrooms: 2
- Main level bathrooms: 2
- Main level bedrooms: 2
Basement
- Area: 0
Heating
- Central, Heat Pump, Electric
Cooling
- Ceiling Fan(s), Central Air, Heat Pump, Electric
Appliances
- Included: Dishwasher, Disposal, Exhaust Fan, Oven/Range - Electric, Range Hood, Refrigerator, Washer/Dryer Stacked, Water Heater, Electric Water Heater
- Laundry: Dryer In Unit, Has Laundry, Main Level, Washer In Unit, In Unit
Features
- Ceiling Fan(s), Chair Railings, Dining Area, Flat, Open Floorplan, Floor Plan - Traditional, Formal/Separate Dining Room, Kitchen - Galley, Pantry, Primary Bath(s), Bathroom - Tub Shower, Walk-In Closet(s), Dry Wall, High Ceilings, Vaulted Ceiling(s)
- Flooring: Carpet, Ceramic Tile, Vinyl
- Doors: Insulated, Sliding Glass
- Windows: Double Hung, Insulated Windows, Screens
- Has basement: No
- Has fireplace: No
- Common walls with other units/homes: 1 Common Wall,No One Above
Interior area
- Total structure area: 944
- Total interior livable area: 944 sqft
- Finished area above ground: 944
- Finished area below ground: 0
Property
Parking
- Parking features: Assigned, Free, General Common Elements, Handicap Parking, Lighted, Limited Common Elements, Parking Space Conveys, Paved, Private, Parking Lot
- Details: Assigned Parking, Assigned Space #: 292
Accessibility
- Accessibility features: None
Features
- Levels: One
- Stories: 1
- Exterior features: Lighting, Rain Gutters, Sidewalks, Street Lights, Balcony
- Pool features: Community
Details
- Additional structures: Above Grade, Below Grade
- Parcel number: 1401241508
- Zoning: RSA8
- Zoning description: Residential
- Special conditions: Standard
- Other equipment: None, Intercom
Construction
Type & style
- Home type: Condo
- Architectural style: Other
- Property subtype: Condominium
- Attached to another structure: Yes
Materials
- Vinyl Siding
Condition
- Good
- New construction: No
- Year built: 1990
Utilities & green energy
- Sewer: Private Sewer
- Water: Public
Community & neighborhood
Security
- Security features: Fire Alarm, Main Entrance Lock, Smoke Detector(s), Fire Sprinkler System
Community
- Community features: Pool
Location
- Region: Ellicott City
- Subdivision: Village Of Montgomery Run
HOA & financial
HOA
- Has HOA: No
- Amenities included: Clubhouse, Common Grounds, Pool, Tot Lots/Playground
- Services included: Common Area Maintenance, Maintenance Structure, Insurance, Lawn Care Front, Lawn Care Rear, Lawn Care Side, Maintenance Grounds, Management, Pool(s), Reserve Funds, Road Maintenance, Sewer, Snow Removal, Water
- Association name: Montgomery Run Ii
Other fees
- Condo and coop fee: $290 monthly
Other
Other facts
- Listing agreement: Exclusive Right To Sell
- Listing terms: Cash,Conventional,FHA,VA Loan
- Ownership: Condominium
- Road surface type: Paved
Price history
| Date | Event | Price |
|---|---|---|
| 10/6/2023 | Sold | $255,000-3.8%$270/sqft |
Source: | ||
| 9/20/2023 | Pending sale | $265,000$281/sqft |
Source: | ||
| 8/28/2023 | Listed for sale | $265,000+26.3%$281/sqft |
Source: | ||
| 9/3/2008 | Sold | $209,900-2.3%$222/sqft |
Source: Public Record Report a problem | ||
| 5/30/2008 | Listing removed | $214,900$228/sqft |
Source: Postlets #HW6727604 Report a problem | ||
Public tax history
| Year | Property taxes | Tax assessment |
|---|---|---|
| 2025 | -- | $224,900 +9.5% |
| 2024 | $2,313 +10.5% | $205,400 +10.5% |
| 2023 | $2,093 +0.2% | $185,900 |
Find assessor info on the county website
Neighborhood: 21043
Nearby schools
GreatSchools rating
- 6/10Ilchester Elementary SchoolGrades: PK-5Distance: 1.5 mi
- 7/10Mayfield Woods Middle SchoolGrades: 6-8Distance: 1.7 mi
- 5/10Long Reach High SchoolGrades: 9-12Distance: 1.2 mi
Schools provided by the listing agent
- District: Howard County Public School System
Source: Bright MLS. This data may not be complete. We recommend contacting the local school district to confirm school assignments for this home.

Get pre-qualified for a loan
At Zillow Home Loans, we can pre-qualify you in as little as 5 minutes with no impact to your credit score.An equal housing lender. NMLS #10287.



