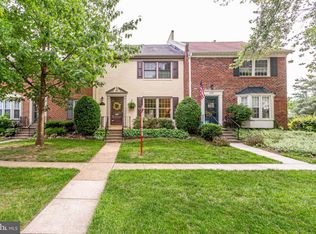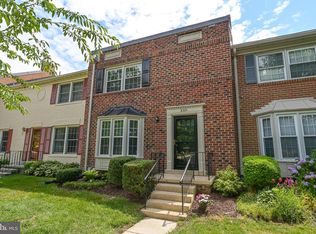Sold for $695,000
$695,000
8341 Garfield Ct, Springfield, VA 22152
3beds
2,160sqft
Townhouse
Built in 1968
1,392 Square Feet Lot
$691,800 Zestimate®
$322/sqft
$2,970 Estimated rent
Home value
$691,800
$650,000 - $740,000
$2,970/mo
Zestimate® history
Loading...
Owner options
Explore your selling options
What's special
Welcome to a beautifully updated all-brick end-unit townhome in the highly desirable Charlestown community of West Springfield, located within the sought-after West Springfield High School pyramid. This home blends timeless colonial architecture with modern upgrades, starting with the signature Charlestown curved staircase and rich Brazilian Walnut hardwood floors on the main level, complemented by oak hardwood upstairs. As an end-unit, it features an additional window that fills the living room space with natural light. The remodeled kitchen boasts 42” cherry cabinets, Blue Pearl granite countertops, stainless steel appliances, and a breakfast bar that opens to the dining area—perfect for both everyday living and entertaining. Upstairs you’ll find three spacious bedrooms, two updated full bathrooms with ceramic tile and granite vanities, and generous walk-in closets in the primary and second bedrooms. The finished walk-out basement features a bright recreation room with built-in cabinetry, two glass doors, a cozy gas fireplace (unique to end-units), rough-in for a half bath, a 2024 water heater, and a replaced circuit panel. Outside, enjoy a fully fenced backyard with a shed and direct access to two assigned parking spaces. HOA services are extensive, covering exterior painting, roof replacement, gutter cleaning, trash and recycling, lawn care, snow and leaf removal, sidewalk and common area maintenance, and tot lot upkeep. A new roof was recently installed by the HOA, and Verizon FiOS is available. This unbeatable location is close to Fort Belvoir, I-95, I-395, I-495, the Fairfax County Parkway, and the Franconia-Springfield Metro and VRE stations, with a convenient Metro Bus stop to the Pentagon nearby. Enjoy walking paths to multiple tot lots and Lake Accotink Park, with trails, mini golf, and boat rentals. Optional membership to local pools is also available. This rare end-unit offers spacious, light-filled living and unbeatable value in one of Northern Virginia’s most beloved communities—don’t miss your chance to call it home!
Zillow last checked: 8 hours ago
Listing updated: June 19, 2025 at 08:23am
Listed by:
Rolfe Kratz 703-328-8979,
Samson Properties,
Co-Listing Agent: Todd Kolasch 703-424-8532,
Samson Properties
Bought with:
Kristen Mason Coreas, 0225193838
KW United
Source: Bright MLS,MLS#: VAFX2239864
Facts & features
Interior
Bedrooms & bathrooms
- Bedrooms: 3
- Bathrooms: 3
- Full bathrooms: 2
- 1/2 bathrooms: 1
- Main level bathrooms: 1
Primary bedroom
- Features: Flooring - HardWood, Walk-In Closet(s), Ceiling Fan(s)
- Level: Upper
- Area: 150 Square Feet
- Dimensions: 15 X 10
Bedroom 2
- Features: Flooring - HardWood, Walk-In Closet(s), Ceiling Fan(s)
- Level: Upper
- Area: 120 Square Feet
- Dimensions: 12 X 10
Bedroom 3
- Features: Flooring - HardWood, Ceiling Fan(s)
- Level: Upper
- Area: 132 Square Feet
- Dimensions: 12 X 11
Dining room
- Features: Flooring - HardWood
- Level: Main
- Area: 160 Square Feet
- Dimensions: 16 X 10
Foyer
- Features: Flooring - HardWood
- Level: Main
Kitchen
- Features: Flooring - HardWood
- Level: Main
- Area: 144 Square Feet
- Dimensions: 12 X 12
Living room
- Features: Flooring - HardWood
- Level: Main
- Area: 208 Square Feet
- Dimensions: 16 X 13
Recreation room
- Features: Flooring - Carpet, Fireplace - Gas
- Level: Lower
- Area: 336 Square Feet
- Dimensions: 21 x 16
Utility room
- Features: Flooring - Concrete
- Level: Lower
- Area: 224 Square Feet
- Dimensions: 16 x 14
Heating
- Forced Air, Natural Gas
Cooling
- Ceiling Fan(s), Central Air, Electric
Appliances
- Included: Dishwasher, Disposal, Dryer, Exhaust Fan, Ice Maker, Microwave, Self Cleaning Oven, Oven/Range - Electric, Refrigerator, Washer, Electric Water Heater
- Laundry: In Basement, Has Laundry, Washer In Unit, Dryer In Unit
Features
- Breakfast Area, Built-in Features, Curved Staircase, Upgraded Countertops, Primary Bath(s), Open Floorplan, Floor Plan - Traditional
- Flooring: Hardwood, Ceramic Tile, Carpet, Wood
- Doors: Sliding Glass, Storm Door(s)
- Windows: Bay/Bow, Double Pane Windows, Screens
- Basement: Exterior Entry,Rear Entrance,Partial,Full,Finished,Walk-Out Access,Windows
- Number of fireplaces: 1
- Fireplace features: Gas/Propane
Interior area
- Total structure area: 2,310
- Total interior livable area: 2,160 sqft
- Finished area above ground: 1,540
- Finished area below ground: 620
Property
Parking
- Total spaces: 2
- Parking features: Assigned, Off Street, Parking Lot
- Details: Assigned Parking, Assigned Space #: 8341
Accessibility
- Accessibility features: None
Features
- Levels: Three
- Stories: 3
- Exterior features: Sidewalks, Street Lights
- Pool features: None
- Fencing: Back Yard
Lot
- Size: 1,392 sqft
- Features: Rear Yard
Details
- Additional structures: Above Grade, Below Grade
- Parcel number: 0793 14 0035H
- Zoning: 370
- Special conditions: Standard
Construction
Type & style
- Home type: Townhouse
- Architectural style: Colonial
- Property subtype: Townhouse
Materials
- Brick
- Foundation: Block
- Roof: Architectural Shingle
Condition
- Very Good
- New construction: No
- Year built: 1968
Details
- Builder model: MADISON
Utilities & green energy
- Sewer: Public Sewer
- Water: Public
- Utilities for property: Underground Utilities, Fiber Optic, Cable
Community & neighborhood
Location
- Region: Springfield
- Subdivision: Charlestown
HOA & financial
HOA
- Has HOA: Yes
- HOA fee: $248 monthly
- Amenities included: Pool Mem Avail, Tot Lots/Playground
- Services included: Common Area Maintenance, Maintenance Structure, Lawn Care Front, Lawn Care Side, Management, Road Maintenance, Snow Removal, Trash, Maintenance Grounds
- Association name: CHARLESTOWN OWNER'S ASSOCIATION
Other
Other facts
- Listing agreement: Exclusive Right To Sell
- Ownership: Fee Simple
Price history
| Date | Event | Price |
|---|---|---|
| 6/6/2025 | Sold | $695,000+3%$322/sqft |
Source: | ||
| 5/17/2025 | Contingent | $675,000$313/sqft |
Source: | ||
| 5/15/2025 | Listed for sale | $675,000+170%$313/sqft |
Source: | ||
| 2/26/2024 | Listing removed | -- |
Source: Bright MLS #VAFX2163536 Report a problem | ||
| 2/16/2024 | Listed for rent | $3,100+24%$1/sqft |
Source: Bright MLS #VAFX2163536 Report a problem | ||
Public tax history
| Year | Property taxes | Tax assessment |
|---|---|---|
| 2025 | $7,381 +2.3% | $638,480 +2.5% |
| 2024 | $7,214 +11.9% | $622,700 +9% |
| 2023 | $6,445 +4.1% | $571,120 +5.5% |
Find assessor info on the county website
Neighborhood: 22152
Nearby schools
GreatSchools rating
- 6/10Cardinal Forest Elementary SchoolGrades: PK-6Distance: 0.4 mi
- 6/10Irving Middle SchoolGrades: 7-8Distance: 0.7 mi
- 9/10West Springfield High SchoolGrades: 9-12Distance: 0.4 mi
Schools provided by the listing agent
- Elementary: Cardinal Forest
- Middle: Irving
- High: West Springfield
- District: Fairfax County Public Schools
Source: Bright MLS. This data may not be complete. We recommend contacting the local school district to confirm school assignments for this home.
Get a cash offer in 3 minutes
Find out how much your home could sell for in as little as 3 minutes with a no-obligation cash offer.
Estimated market value
$691,800

