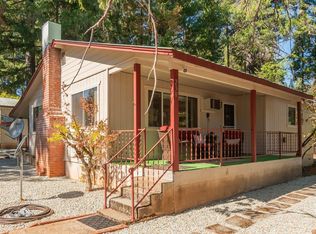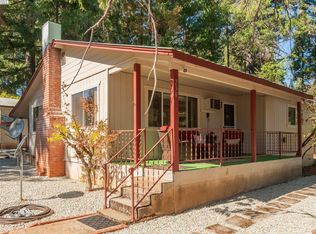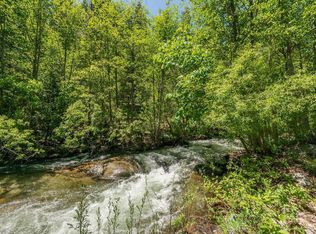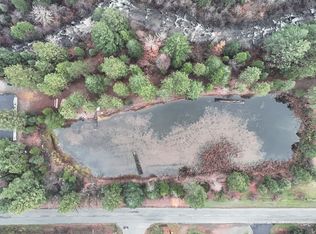8341 E Side Rd, Trinity Center, CA 96091
What's special
- 242 days |
- 526 |
- 67 |
Zillow last checked: 8 hours ago
Listing updated: September 16, 2025 at 01:10pm
Shannon Aikins 530-524-2479,
Big Valley Properties
Facts & features
Interior
Bedrooms & bathrooms
- Bedrooms: 3
- Bathrooms: 3
Primary bedroom
- Level: Main
Bedroom 2
- Level: Main
Bedroom 3
- Level: Main
Dining room
- Level: Main
Family room
- Level: Main
Kitchen
- Level: Main
Heating
- Propane, Solar, Wood Stove
Appliances
- Included: Gas, Free-Standing Refrigerator, Washer, Dryer
Features
- Ceiling Fan(s), Granite Counters
- Flooring: Vinyl
- Has fireplace: Yes
Interior area
- Total structure area: 1,400
- Total interior livable area: 1,400 sqft
Property
Parking
- Total spaces: 3
- Parking features: Gravel
- Garage spaces: 3
Features
- Patio & porch: Porch
- Has view: Yes
- View description: Hills, Trees/Woods, Mountain(s)
Lot
- Size: 12.37 Acres
- Dimensions: 538837
- Features: Rolling Slope, Sloped, Wooded, Horse Property
Details
- Parcel number: 007600011000
- Zoning: No
- Horses can be raised: Yes
Construction
Type & style
- Home type: SingleFamily
- Architectural style: Custom
- Property subtype: Single Family Residence
Materials
- Foundation: Concrete Perimeter, Slab
- Roof: Metal
Condition
- New construction: No
- Year built: 1986
Utilities & green energy
- Water: Private, Spring
Community & HOA
Location
- Region: Trinity Center
Financial & listing details
- Price per square foot: $286/sqft
- Tax assessed value: $64,171
- Annual tax amount: $45
- Date on market: 5/12/2025
- Road surface type: Dirt

Shannon Aikins
(530) 524-2479
By pressing Contact Agent, you agree that the real estate professional identified above may call/text you about your search, which may involve use of automated means and pre-recorded/artificial voices. You don't need to consent as a condition of buying any property, goods, or services. Message/data rates may apply. You also agree to our Terms of Use. Zillow does not endorse any real estate professionals. We may share information about your recent and future site activity with your agent to help them understand what you're looking for in a home.
Estimated market value
Not available
Estimated sales range
Not available
$2,139/mo
Price history
Price history
| Date | Event | Price |
|---|---|---|
| 9/9/2025 | Price change | $400,000-5.9%$286/sqft |
Source: | ||
| 4/21/2025 | Price change | $425,000-10.5%$304/sqft |
Source: Trinity County AOR #2112419 Report a problem | ||
| 9/22/2024 | Listed for sale | $475,000-36.7%$339/sqft |
Source: Trinity County AOR #2112419 Report a problem | ||
| 7/31/2022 | Listing removed | -- |
Source: | ||
| 7/24/2022 | Price change | $750,000-6.3%$536/sqft |
Source: | ||
Public tax history
Public tax history
| Year | Property taxes | Tax assessment |
|---|---|---|
| 2024 | $45 -93.4% | $64,171 +2% |
| 2023 | $686 -14.8% | $62,914 +2% |
| 2022 | $805 +1.4% | $61,682 +2% |
Find assessor info on the county website
BuyAbility℠ payment
Climate risks
Neighborhood: 96091
Nearby schools
GreatSchools rating
- NATrinity Center ElementaryGrades: K-8Distance: 4.9 mi
- Loading




