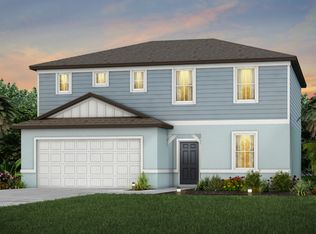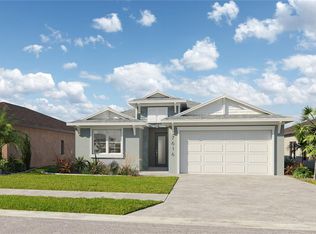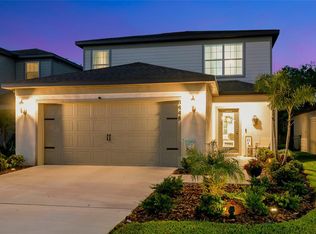Sold for $435,000 on 05/21/24
$435,000
8341 Abalone Loop, Parrish, FL 34219
3beds
1,951sqft
Single Family Residence
Built in 2022
6,250 Square Feet Lot
$394,500 Zestimate®
$223/sqft
$2,738 Estimated rent
Home value
$394,500
$363,000 - $430,000
$2,738/mo
Zestimate® history
Loading...
Owner options
Explore your selling options
What's special
Discover 8341 Abalone Loop, an exquisite residence situated in the lively community of Isles at Bayview in Parrish, FL. This impeccably crafted home is available due to a corporate relocation. Constructed by a Regional Tampa Builder, it offers you a prime location in this rapidly growing area, allowing you to enjoy the perks of nearly new construction without the wait. Boasting 3 bedrooms, 2 bathrooms, and 1951 sq ft, this property features a spacious open-concept layout, perfect for contemporary living. The kitchen is a chef's delight with GE appliances, 42-inch cabinets, a Granite Island with a waterfall edge that comfortably seats four, all complemented by a sizeable walk-in pantry. In the Primary Suite, indulge in your luxurious retreat with freestanding soaking tub, walk-in shower and separate vanities. The Primary Closet features a custom California Closet system, maximizing storage and organization. Step outside to the professionally landscaped yard and covered patio, ideal for outdoor gatherings and relaxation. The lanai offers a lake view through the panoramic screen, doggy door and two ceiling fans for added comfort. The Slider Door to the lanai features a vertical honeycomb shade with Traveling Center Stack, providing versatile options. Furthermore, the garage offers an additional foot of clearance height and polyaspartic floor coating (stronger than epoxy), adding durability and aesthetics. Throughout the home, abundant natural light illuminates the highquality flooring and inviting living spaces. Windows feature "Top Down Bottom Up" Cordless Cellular Shades. In this family-friendly neighborhood, residents have access to top-rated schools and an array of familyfocused activities and amenities. Conveniently located near shopping, dining, and entertainment options, with easy access to major highways for commuting to Lakewood Ranch, MacDill AFB, St. Pete and Tampa, this home offers an unparalleled opportunity to own a home in one of Parrish's most coveted neighborhoods.
Zillow last checked: 8 hours ago
Listing updated: May 22, 2024 at 09:49am
Listing Provided by:
Judy Athari 941-500-4606,
BERKSHIRE HATHAWAY HOMESERVICE 941-907-2000
Bought with:
Belinda Parker, 644003
LUXURY & BEACH REALTY INC
Source: Stellar MLS,MLS#: A4607846 Originating MLS: Sarasota - Manatee
Originating MLS: Sarasota - Manatee

Facts & features
Interior
Bedrooms & bathrooms
- Bedrooms: 3
- Bathrooms: 2
- Full bathrooms: 2
Primary bedroom
- Features: Built-In Shelving, Ceiling Fan(s), En Suite Bathroom, Walk-In Closet(s)
- Level: First
- Dimensions: 13x12
Bedroom 2
- Features: Built-in Closet
- Level: First
- Dimensions: 11x10
Bedroom 3
- Features: Built-in Closet
- Level: First
Primary bathroom
- Features: En Suite Bathroom, Garden Bath, Split Vanities, Tub with Separate Shower Stall
- Level: First
Bathroom 2
- Features: Tub With Shower
- Level: First
Dining room
- Features: Ceiling Fan(s)
- Level: First
Great room
- Features: Ceiling Fan(s)
- Level: First
- Dimensions: 14x17
Kitchen
- Features: Exhaust Fan, Granite Counters, Kitchen Island, Pantry
- Level: First
Laundry
- Level: First
Office
- Features: Built-in Features
- Level: First
Heating
- Electric, Heat Pump
Cooling
- Central Air
Appliances
- Included: Convection Oven, Dishwasher, Disposal, Electric Water Heater, Exhaust Fan, Microwave, Range, Range Hood
- Laundry: Electric Dryer Hookup, Inside, Laundry Room
Features
- Ceiling Fan(s), Eating Space In Kitchen, High Ceilings, Kitchen/Family Room Combo, Living Room/Dining Room Combo, Open Floorplan, Primary Bedroom Main Floor, Solid Wood Cabinets, Split Bedroom, Stone Counters, Thermostat, Vaulted Ceiling(s), Walk-In Closet(s)
- Flooring: Carpet, Ceramic Tile
- Doors: Sliding Doors
- Windows: Blinds, Double Pane Windows, ENERGY STAR Qualified Windows, Shades, Window Treatments, Hurricane Shutters
- Has fireplace: No
Interior area
- Total structure area: 2,654
- Total interior livable area: 1,951 sqft
Property
Parking
- Total spaces: 2
- Parking features: Garage - Attached
- Attached garage spaces: 2
Features
- Levels: One
- Stories: 1
- Exterior features: Irrigation System, Lighting
- Has view: Yes
- View description: Water, Pond
- Has water view: Yes
- Water view: Water,Pond
Lot
- Size: 6,250 sqft
Details
- Parcel number: 606210009
- Zoning: RESI PD-R
- Special conditions: None
Construction
Type & style
- Home type: SingleFamily
- Property subtype: Single Family Residence
Materials
- Block, Stucco
- Foundation: Slab
- Roof: Shingle
Condition
- Completed
- New construction: No
- Year built: 2022
Details
- Builder name: IH CENTRAL FLORIDA
Utilities & green energy
- Sewer: Public Sewer
- Water: Public
- Utilities for property: Cable Available, Electricity Connected, Fire Hydrant, Public, Sewer Available, Sewer Connected, Sprinkler Recycled, Street Lights, Underground Utilities, Water Connected
Green energy
- Energy efficient items: Thermostat, Water Heater
- Water conservation: Drip Irrigation, Irrig. System-Rainwater from Ponds
Community & neighborhood
Security
- Security features: Security System, Smoke Detector(s)
Community
- Community features: Clubhouse, Community Mailbox, Deed Restrictions, Dog Park, Irrigation-Reclaimed Water, Playground, Pool, Sidewalks
Location
- Region: Parrish
- Subdivision: ISLES AT BAYVIEW PH I SUBPH A & B
HOA & financial
HOA
- Has HOA: Yes
- HOA fee: $16 monthly
- Association name: Taylor Nielson
- Association phone: 813-533-2950
Other fees
- Pet fee: $0 monthly
Other financial information
- Total actual rent: 0
Other
Other facts
- Listing terms: Cash,Conventional,FHA,VA Loan
- Ownership: Fee Simple
- Road surface type: Asphalt, Paved
Price history
| Date | Event | Price |
|---|---|---|
| 5/21/2024 | Sold | $435,000-4.4%$223/sqft |
Source: | ||
| 4/23/2024 | Pending sale | $455,000$233/sqft |
Source: | ||
| 4/19/2024 | Listed for sale | $455,000+1.1%$233/sqft |
Source: | ||
| 4/13/2024 | Listing removed | -- |
Source: | ||
| 4/12/2024 | Listing removed | -- |
Source: Stellar MLS #T3517025 | ||
Public tax history
| Year | Property taxes | Tax assessment |
|---|---|---|
| 2024 | $7,863 -4.8% | $347,819 -5.8% |
| 2023 | $8,256 +126.1% | $369,225 +427.5% |
| 2022 | $3,651 +2112.3% | $70,000 +585.3% |
Find assessor info on the county website
Neighborhood: 34219
Nearby schools
GreatSchools rating
- 6/10Virgil Mills Elementary SchoolGrades: PK-5Distance: 2.7 mi
- 4/10Buffalo Creek Middle SchoolGrades: 6-8Distance: 2.7 mi
- 2/10Palmetto High SchoolGrades: 9-12Distance: 8.4 mi
Schools provided by the listing agent
- Elementary: Bayshore Elementary
- Middle: Buffalo Creek Middle
- High: Parrish Community High
Source: Stellar MLS. This data may not be complete. We recommend contacting the local school district to confirm school assignments for this home.
Get a cash offer in 3 minutes
Find out how much your home could sell for in as little as 3 minutes with a no-obligation cash offer.
Estimated market value
$394,500
Get a cash offer in 3 minutes
Find out how much your home could sell for in as little as 3 minutes with a no-obligation cash offer.
Estimated market value
$394,500


