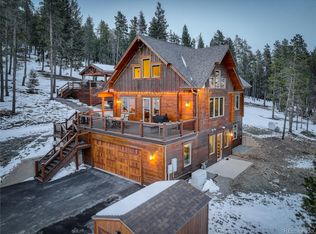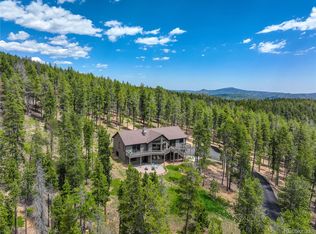Sold for $1,270,000 on 02/29/24
$1,270,000
8340 S Warhawk Road, Conifer, CO 80433
3beds
5,402sqft
Single Family Residence
Built in 1976
3.3 Acres Lot
$1,272,300 Zestimate®
$235/sqft
$3,267 Estimated rent
Home value
$1,272,300
$1.18M - $1.37M
$3,267/mo
Zestimate® history
Loading...
Owner options
Explore your selling options
What's special
This remarkable home marries modern comforts with the rugged beauty of nature. Perched on 3.3 easily-accessible, mountainside acres, you’ll find an unparalleled escape with panoramic vistas. The heart of this home is its enormous kitchen, complete with a Jennair side-by-side refrigerator, granite counters, and abundant cabinet space. The main living area boasts large picture windows that frame the breathtaking views and one of two cozy wood-burning fireplaces. The primary suite is a sanctuary, exquisitely renovated and featuring in-floor radiant heat, a gas fireplace, and a private loft. The 5-piece bath offers a spa-like escape with a soaking tub and a 2-person shower while the enormous boutique walk-in closet connects seamlessly to the laundry room for added convenience. Two spacious lofts offer versatile options, whether you need an office space or a guest room. The lower level features a gym area, a room perfect for entertainment and gatherings, two additional bedrooms and a second wood-burning fireplace. This remarkable mountain home includes a gazebo high atop the property, a dog run, a 12x20 lofted workshop, as well as engineered plans for an additional 2-car garage addition. With direct access to miles of trails through the national forest, including Maxwell Falls Trail, nature enthusiasts will find paradise here. This home is EV-ready and comes with the peace of mind of fire-resistant steel roof and siding, a generator-ready back-up power transfer switch, and well-maintained, hard-surface roads that guarantee year-round access. The abundance of open, finished square footage invites endless possibilities for adding bedrooms, bathrooms, offices, or any other desired space—let your creativity soar, as this property even holds potential as an Airbnb or short-term rental investment. A short 10-minute drive to shopping in Conifer and 30 minutes to the Denver suburbs, this mountain home offers the perfect balance of seclusion and convenience.
Zillow last checked: 8 hours ago
Listing updated: February 29, 2024 at 05:12pm
Listed by:
Scott Schaefer 970-466-6969 scottschaefer@kw.com,
Keller Williams Realty Downtown LLC
Bought with:
Jennifer Johnson, 40021963
Engel & Voelkers Aspen - Snowmass
Source: REcolorado,MLS#: 9239578
Facts & features
Interior
Bedrooms & bathrooms
- Bedrooms: 3
- Bathrooms: 3
- Full bathrooms: 2
- 3/4 bathrooms: 1
- Main level bathrooms: 1
- Main level bedrooms: 2
Primary bedroom
- Description: Primary Bedroom Suite
- Level: Upper
- Area: 350 Square Feet
- Dimensions: 14 x 25
Bedroom
- Description: Lower Bedroom 1
- Level: Main
- Area: 196 Square Feet
- Dimensions: 14 x 14
Bedroom
- Description: Lower Bedroom 2
- Level: Main
- Area: 182 Square Feet
- Dimensions: 13 x 14
Primary bathroom
- Description: Primary Bedroom 5-Piece Bath
- Level: Upper
- Area: 165 Square Feet
- Dimensions: 11 x 15
Bathroom
- Description: Main Level Full Bathroom
- Level: Upper
Bathroom
- Description: Lower 3/4 Bath
- Level: Main
Heating
- Baseboard, Electric, Hot Water, Natural Gas, Radiant Floor
Cooling
- None
Appliances
- Included: Convection Oven, Cooktop, Dishwasher, Disposal, Double Oven, Dryer, Gas Water Heater, Microwave, Refrigerator, Washer
Features
- Built-in Features, Ceiling Fan(s), Eat-in Kitchen, Entrance Foyer, Granite Counters, High Ceilings, Open Floorplan, Radon Mitigation System, T&G Ceilings, Vaulted Ceiling(s), Walk-In Closet(s)
- Flooring: Carpet, Laminate, Tile, Wood
- Windows: Skylight(s)
- Has basement: No
- Number of fireplaces: 3
- Fireplace features: Basement, Bedroom, Gas Log, Great Room, Wood Burning
Interior area
- Total structure area: 5,402
- Total interior livable area: 5,402 sqft
- Finished area above ground: 5,402
Property
Parking
- Total spaces: 8
- Parking features: Asphalt, Concrete, Dry Walled, Electric Vehicle Charging Station(s), Heated Garage, Garage Door Opener
- Attached garage spaces: 2
- Details: Off Street Spaces: 5, RV Spaces: 1
Features
- Levels: Two
- Stories: 2
- Patio & porch: Deck, Patio
- Exterior features: Dog Run
- Fencing: Partial
Lot
- Size: 3.30 Acres
- Features: Borders National Forest
Details
- Parcel number: 105187
- Zoning: SR-2
- Special conditions: Standard
Construction
Type & style
- Home type: SingleFamily
- Architectural style: Mountain Contemporary
- Property subtype: Single Family Residence
Materials
- Metal Siding
- Foundation: Concrete Perimeter
Condition
- Year built: 1976
Utilities & green energy
- Electric: 110V, 220 Volts, Single Phase, 220 Volts in Garage
- Water: Well
- Utilities for property: Electricity Connected, Natural Gas Connected
Community & neighborhood
Security
- Security features: Video Doorbell
Location
- Region: Conifer
- Subdivision: Evergreen Meadows West
Other
Other facts
- Listing terms: Cash,Conventional,FHA
- Ownership: Individual
- Road surface type: Gravel
Price history
| Date | Event | Price |
|---|---|---|
| 2/29/2024 | Sold | $1,270,000-0.5%$235/sqft |
Source: | ||
| 11/1/2023 | Pending sale | $1,277,000$236/sqft |
Source: | ||
| 10/19/2023 | Price change | $1,277,000-1%$236/sqft |
Source: | ||
| 8/26/2023 | Listed for sale | $1,290,000+115%$239/sqft |
Source: | ||
| 12/9/2015 | Sold | $600,000-7.7%$111/sqft |
Source: | ||
Public tax history
| Year | Property taxes | Tax assessment |
|---|---|---|
| 2024 | $6,515 +30.3% | $75,237 |
| 2023 | $5,001 -1.3% | $75,237 +32.9% |
| 2022 | $5,070 +13.5% | $56,612 -2.8% |
Find assessor info on the county website
Neighborhood: 80433
Nearby schools
GreatSchools rating
- 8/10Marshdale Elementary SchoolGrades: K-5Distance: 3.4 mi
- 6/10West Jefferson Middle SchoolGrades: 6-8Distance: 3.3 mi
- 10/10Conifer High SchoolGrades: 9-12Distance: 3.4 mi
Schools provided by the listing agent
- Elementary: Marshdale
- Middle: West Jefferson
- High: Conifer
- District: Jefferson County R-1
Source: REcolorado. This data may not be complete. We recommend contacting the local school district to confirm school assignments for this home.

Get pre-qualified for a loan
At Zillow Home Loans, we can pre-qualify you in as little as 5 minutes with no impact to your credit score.An equal housing lender. NMLS #10287.
Sell for more on Zillow
Get a free Zillow Showcase℠ listing and you could sell for .
$1,272,300
2% more+ $25,446
With Zillow Showcase(estimated)
$1,297,746
