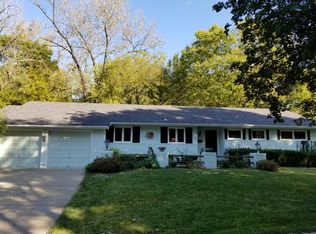High end rental, well maintained, near perfect condition old leawood ranch in quiet culdesac. Great location. Very open unique floor plan. New paint and newer windows with plantation shutters. Huge family room addition with gas fireplace and wet bar. Updated kitchen with island and stainless steel appliances. Main level office. Nice Finished basement with half bath and lots of storage. Loads of landscaping and greenest yard in neighborhood. Looking for renter with no pets, non smoking. SM schools (Corinth/Indian Hills/SME).
This property is off market, which means it's not currently listed for sale or rent on Zillow. This may be different from what's available on other websites or public sources.
