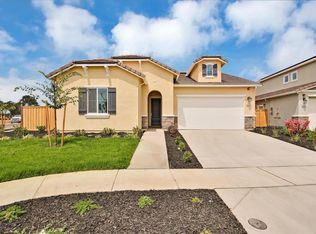The Basin plan is welcomed with 2,521 sq. ft. of living space, this home design offers endless possibilities, 2-3 bedrooms, 2.5 bathrooms, formal dining, and a 3-car garage. Enter through the inviting covered porch and you're welcomed into the open-concept foyer space which connects to the dining room and open heart of the home. The designer kitchen with a large island overlooks the great room which has sliding glass doors leading to an outdoor living area. The private primary suite includes dual sinks, shower, water closet and spacious walk-in closet.Options on the Basin plan include adding a covered outdoor living area, optional extended kitchen island, sliding glass door in the primary suite, bathtub in the primary suite, optional bedroom 3 and bath ILO primary suite retreat, and optional study ILO formal dining.
This property is off market, which means it's not currently listed for sale or rent on Zillow. This may be different from what's available on other websites or public sources.
