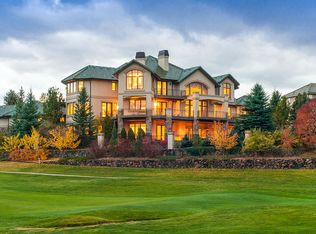Incredible Custom Home on .64 Acre Lot! Gated Community! End of Cul-de-Sac! Mountain, City & Golf Course Views! Circular Driveway! Expansive Wrap Around Decks & Terraces! Meticulously Maintained Grounds & Yard! Grand Entry! Soaring Ceilings! Light, Bright & Open Floor Plan! Sweeping Circular Staircase to All Three Levels! Custom Millwork with Incredible Attention to Detail! Plantation Shutters! Huge Great Room with Fireplace & Built-ins! Chef's Kitchen with Custom Glazed Cabinetry! Slab Granite Countertops! Stainless Steel Appliances! Built-in Refrigerator! Butler Pantry! Absolutely Amazing Main Floor Master Suite! Luxurious Spa Like Bath! Walk-in Shower! Dual Walk-in Closets/Dressing Rooms! Private Deck Access! 8' Doors Throughout! Double Door Entry to Major Rooms! Ergonomically Designed 38" High Counters! 5 Fireplaces! Spectacular Finished Walk-out Basement! Custom Curved Wet Bar! Rec & Media Area! Guest Suites! Exercise Room! 2 Bedrooms + Loft Up! Community Pool & Tennis Facility! Surrounded by Lone Tree Golf Course! Walk to Bluffs Regional Park & Miles of Trails! Close to Park Meadows, DTC, Shopping, Restaurants & Light Rail!
This property is off market, which means it's not currently listed for sale or rent on Zillow. This may be different from what's available on other websites or public sources.
