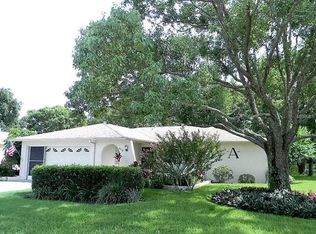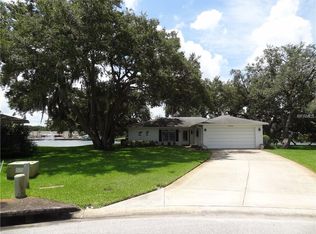Sold for $299,900
$299,900
8340 Divot Way, Port Richey, FL 34668
3beds
1,376sqft
Single Family Residence
Built in 1981
10,210 Square Feet Lot
$293,900 Zestimate®
$218/sqft
$2,027 Estimated rent
Home value
$293,900
$265,000 - $326,000
$2,027/mo
Zestimate® history
Loading...
Owner options
Explore your selling options
What's special
Timber Oaks Jewel! Beautifully updated and impeccably maintained 2 bedroom home with 2 full baths and oversized 2 car garage. Possibly the best location in Timber Oaks, with lake frontage, and on a quiet cul de sac. Relax lakeside and enjoy the serenity of waterfront life in this active 55+ community, complete with Community Pool and Clubhouse, Tennis and loads of activities to get involved!! First, tasteful landscaping and a sweeping driveway welcomes you home. Through the glass front door, you come inside the home into a warm living room /dining area. The kitchen is completely remodeled, with stunning cabinets and stainless appliances. The convenient breakfast bar is a great place to sit and chat while meals are prepped. Chill out in the family room and enjoy coffee overlooking the lake and watch the birds light on the surface. The bedrooms are generously sized with an elegant en suite bath in the primary bedroom. The guest bedroom and bath are set up for privacy when guests stay over, and inside laundry room makes that chore easy. The enclosed lanai provides the best vantage point to look out on the lake and revel in the Florida lifestyle!! And, here's the nuts n bolts...Roof is 2.5 years new, HVAC only 5 years, and water heater replaced 3 years ago!! Come and live your best life in Timber Oaks!!
Zillow last checked: 8 hours ago
Listing updated: June 09, 2025 at 06:54pm
Listing Provided by:
Brian Pfister 813-690-5898,
RE/MAX SUNSET REALTY 727-863-2402
Bought with:
Amy Knightley, 627865
KELLER WILLIAMS REALTY- PALM H
Source: Stellar MLS,MLS#: W7874743 Originating MLS: West Pasco
Originating MLS: West Pasco

Facts & features
Interior
Bedrooms & bathrooms
- Bedrooms: 3
- Bathrooms: 2
- Full bathrooms: 2
Primary bedroom
- Features: Walk-In Closet(s)
- Level: First
Kitchen
- Level: First
Living room
- Level: First
Heating
- Central, Electric
Cooling
- Central Air
Appliances
- Included: Dishwasher, Dryer, Electric Water Heater, Microwave, Range, Refrigerator, Washer
- Laundry: In Garage
Features
- Ceiling Fan(s)
- Flooring: Ceramic Tile, Laminate
- Has fireplace: No
Interior area
- Total structure area: 2,054
- Total interior livable area: 1,376 sqft
Property
Parking
- Total spaces: 2
- Parking features: Garage - Attached
- Attached garage spaces: 2
Features
- Levels: One
- Stories: 1
- Exterior features: Irrigation System, Rain Gutters
Lot
- Size: 10,210 sqft
Details
- Parcel number: 162514013.0000.00023.0
- Zoning: PUD
- Special conditions: None
Construction
Type & style
- Home type: SingleFamily
- Property subtype: Single Family Residence
Materials
- Block, Stucco
- Foundation: Slab
- Roof: Shingle
Condition
- New construction: No
- Year built: 1981
Utilities & green energy
- Sewer: Public Sewer
- Water: Public
- Utilities for property: Cable Connected, Electricity Connected, Public, Sewer Connected, Water Connected
Community & neighborhood
Community
- Community features: Association Recreation - Owned, Deed Restrictions, Park, Pool, Tennis Court(s)
Senior living
- Senior community: Yes
Location
- Region: Port Richey
- Subdivision: TIMBER OAKS
HOA & financial
HOA
- Has HOA: Yes
- HOA fee: $50 monthly
- Amenities included: Clubhouse
- Services included: Common Area Taxes, Community Pool, Pool Maintenance, Recreational Facilities
- Association name: J Atwell
- Association phone: 727-796-5900
Other fees
- Pet fee: $0 monthly
Other financial information
- Total actual rent: 0
Other
Other facts
- Listing terms: Cash,Conventional,FHA,VA Loan
- Ownership: Fee Simple
- Road surface type: Asphalt
Price history
| Date | Event | Price |
|---|---|---|
| 5/22/2025 | Sold | $299,900$218/sqft |
Source: | ||
| 4/19/2025 | Pending sale | $299,900$218/sqft |
Source: | ||
| 4/19/2025 | Listed for sale | $299,900+84.6%$218/sqft |
Source: | ||
| 3/29/2005 | Sold | $162,500$118/sqft |
Source: Public Record Report a problem | ||
Public tax history
| Year | Property taxes | Tax assessment |
|---|---|---|
| 2024 | $1,321 +4.3% | $96,380 |
| 2023 | $1,267 +12.1% | $96,380 +3% |
| 2022 | $1,130 +2.9% | $93,580 +6.1% |
Find assessor info on the county website
Neighborhood: 34668
Nearby schools
GreatSchools rating
- 4/10Schrader Elementary SchoolGrades: PK-5Distance: 0.6 mi
- 2/10Bayonet Point Middle SchoolGrades: 6-8Distance: 0.7 mi
- 2/10Fivay High SchoolGrades: 9-12Distance: 1.7 mi
Get a cash offer in 3 minutes
Find out how much your home could sell for in as little as 3 minutes with a no-obligation cash offer.
Estimated market value$293,900
Get a cash offer in 3 minutes
Find out how much your home could sell for in as little as 3 minutes with a no-obligation cash offer.
Estimated market value
$293,900

