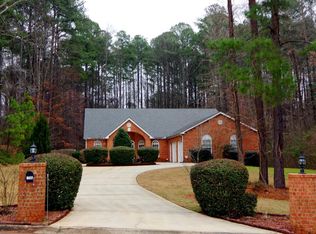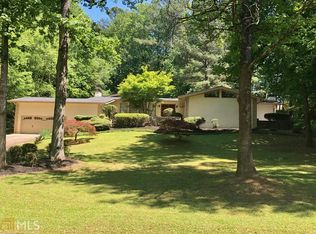PRICED TO SELL! Beautifully updated retreat on private wooded lot in established, well maintained, walking neighborhood. Home exudes tranquility and peace. A gardener's paradise. Perfect location! Bike to Pine Wood Studios, Fayette Pavillion, parks, shopping and restaurants. Minutes from the airport & downtown. Enjoy morning coffee on your wrap-around porches. Listen to the birds sing! Entertain on your large, private deck. Experience beautiful sunsets from your swinging porch bench. Delight in your rose bushes, hostas & tons of perennials in bloom! Huge master suite. New shower in stunning master bath. Updated 2nd bathroom. Low flow toilets. Terra Cotta kitchen floors. Newer oven & stove top. Tons of space & storage in this home! Full of character & charm!
This property is off market, which means it's not currently listed for sale or rent on Zillow. This may be different from what's available on other websites or public sources.

