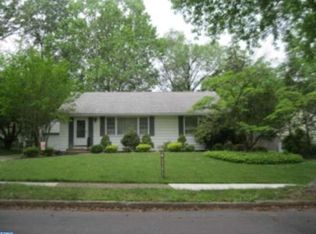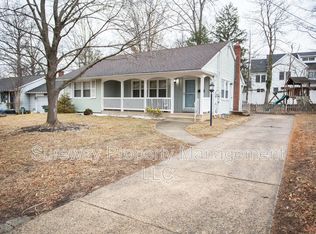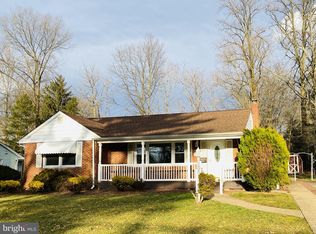Sold for $1,580,000 on 11/16/23
$1,580,000
834 Wayside Ln, Haddonfield, NJ 08033
5beds
5,119sqft
Single Family Residence
Built in 1957
10,530 Square Feet Lot
$1,915,100 Zestimate®
$309/sqft
$6,563 Estimated rent
Home value
$1,915,100
$1.74M - $2.11M
$6,563/mo
Zestimate® history
Loading...
Owner options
Explore your selling options
What's special
Absolutely stunning home built in 2017 that is unparalleled to any other on the market. Customized by the builder for his own family, this modern farmhouse blends Carrara marble with reclaimed wood just perfectly. From a hand made barn door and wood mantle to the cement tile floors and shiplap flare; traditional, wide, white oak floors and wainscoting complimenting the quartzite counters and stainless appliances- the synergy is gorgeous! Light, neutral and airy throughout. The first floor has a perfect circular flow lending itself to great entertaining. Professional kitchen with an 7+ foot island with storage, gorgeous quartzite counter with 4 stools, Jenn-Air 6-burner stove, greige subway tile backsplash, so much cabinet space, cleverly hidden appliance garages and pantry too. A Chef's dream! Large, living room off the kitchen (or use as the formal dining room) as well as the sunken family room give that "great room" feel. Family room leads to the back, covered patio so you can be outside even in the rain. The essential home office is perfectly placed for privacy and concentration, designed for function yet accented with hand made wood shelves reclaimed from barn beams. First floor mudroom and powder are even beautiful too! Five great bedrooms on the second floor with three marble baths. The primary suite with vaulted ceilings is so spacious with two great walk-in closets with custom organizing systems. But, the bathroom takes the cake- Your Spa Retreat. Never have you seen this stunning Africa Tempesta marble with slight blue and gray accents woven through the white. Magnificent. Soaking tub, steam shower, radiant heat in the floor- truly a way to restore yourself! And, the second floor laundry is fit for a magazine! Third floor can be a sixth bedroom, huge playroom, another home office, exercise room and there's a separate room for all those options also. Another full bath as well. The basement is outrageous with a wine cellar that is temperature-controlled, holding 500 bottles! A full, wet bar with tons of cabinetry, finished rec room that's perfect for kids and adults alike. Powder room and a huge storage room too. Bluestone patio off the family room for outside seating and the fenced backyard encloses the 70' wide space for kids and pets. Swing set, hot tub and generator add to this amazing property. Two-car garage, 3 zone HVAC all controlled by Nest/Bluetooth and nothing left to be desired in this Blue Ribbon Award Winning School District! Patio train to Philadelphia just half a mile away and easy commute to NYC, DC and the Beaches!
Zillow last checked: 8 hours ago
Listing updated: November 17, 2023 at 06:59am
Listed by:
Jeanne Wolschina 856-261-5202,
Keller Williams Realty - Cherry Hill
Bought with:
Joey Malcarney, 2296371
Prominent Properties Sotheby's International Realty
Source: Bright MLS,MLS#: NJCD2053650
Facts & features
Interior
Bedrooms & bathrooms
- Bedrooms: 5
- Bathrooms: 6
- Full bathrooms: 4
- 1/2 bathrooms: 2
- Main level bathrooms: 1
Basement
- Description: Percent Finished: 75.0
- Area: 625
Heating
- Forced Air, Zoned, Natural Gas
Cooling
- Central Air, Ceiling Fan(s), Zoned, Natural Gas
Appliances
- Included: Six Burner Stove, Stainless Steel Appliance(s), Range Hood, Gas Water Heater
- Laundry: Upper Level, Mud Room
Features
- Breakfast Area, Built-in Features, Ceiling Fan(s), Combination Kitchen/Dining, Combination Kitchen/Living, Crown Molding, Exposed Beams, Family Room Off Kitchen, Open Floorplan, Eat-in Kitchen, Kitchen - Gourmet, Kitchen Island, Primary Bath(s), Recessed Lighting, Soaking Tub, Store/Office, Upgraded Countertops, Wainscotting, Walk-In Closet(s), Wine Storage
- Flooring: Engineered Wood, Marble, Concrete, Tile/Brick, Carpet, Wood
- Windows: Window Treatments
- Basement: Partially Finished,Interior Entry,Sump Pump,Windows,Other
- Number of fireplaces: 1
- Fireplace features: Gas/Propane, Mantel(s)
Interior area
- Total structure area: 5,119
- Total interior livable area: 5,119 sqft
- Finished area above ground: 4,494
- Finished area below ground: 625
Property
Parking
- Total spaces: 6
- Parking features: Garage Faces Front, Garage Door Opener, Inside Entrance, Oversized, Attached, Driveway
- Attached garage spaces: 1
- Uncovered spaces: 5
Accessibility
- Accessibility features: None
Features
- Levels: Three
- Stories: 3
- Patio & porch: Patio, Porch
- Exterior features: Extensive Hardscape, Lawn Sprinkler, Sidewalks, Street Lights, Lighting
- Pool features: None
- Spa features: Hot Tub
- Fencing: Back Yard,Privacy,Full
Lot
- Size: 10,530 sqft
- Dimensions: 78.00 x 135
- Features: Landscaped
Details
- Additional structures: Above Grade, Below Grade
- Parcel number: 1700001 0300022
- Zoning: RES
- Special conditions: Standard
Construction
Type & style
- Home type: SingleFamily
- Architectural style: Colonial,Farmhouse/National Folk
- Property subtype: Single Family Residence
Materials
- Frame
- Foundation: Block
Condition
- Excellent
- New construction: No
- Year built: 1957
- Major remodel year: 2017
Utilities & green energy
- Sewer: Public Sewer
- Water: Public
Community & neighborhood
Location
- Region: Haddonfield
- Subdivision: Hillside Farms
- Municipality: HADDONFIELD BORO
Other
Other facts
- Listing agreement: Exclusive Right To Sell
- Ownership: Fee Simple
Price history
| Date | Event | Price |
|---|---|---|
| 11/16/2023 | Sold | $1,580,000-0.9%$309/sqft |
Source: | ||
| 9/29/2023 | Pending sale | $1,595,000$312/sqft |
Source: | ||
| 9/25/2023 | Contingent | $1,595,000$312/sqft |
Source: | ||
| 9/5/2023 | Listed for sale | $1,595,000+67.9%$312/sqft |
Source: | ||
| 6/8/2017 | Listing removed | $950,000$186/sqft |
Source: RE/MAX Connection - Haddonfield #6984377 | ||
Public tax history
| Year | Property taxes | Tax assessment |
|---|---|---|
| 2025 | $32,623 +9.2% | $1,009,700 +9.2% |
| 2024 | $29,887 +331.7% | $925,000 |
| 2023 | $6,923 +2.7% | $925,000 |
Find assessor info on the county website
Neighborhood: 08033
Nearby schools
GreatSchools rating
- 8/10J. Fithian Tatem Elementary SchoolGrades: PK-5Distance: 0.7 mi
- 7/10Haddonfield Middle SchoolGrades: 6-8Distance: 1.2 mi
- 8/10Haddonfield Memorial High SchoolGrades: 9-12Distance: 0.8 mi
Schools provided by the listing agent
- District: Haddonfield Borough Public Schools
Source: Bright MLS. This data may not be complete. We recommend contacting the local school district to confirm school assignments for this home.

Get pre-qualified for a loan
At Zillow Home Loans, we can pre-qualify you in as little as 5 minutes with no impact to your credit score.An equal housing lender. NMLS #10287.
Sell for more on Zillow
Get a free Zillow Showcase℠ listing and you could sell for .
$1,915,100
2% more+ $38,302
With Zillow Showcase(estimated)
$1,953,402

