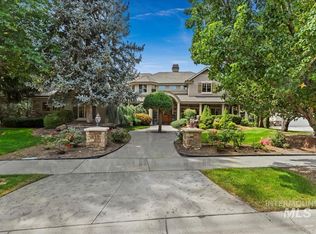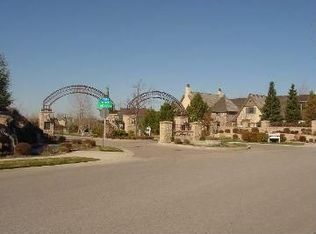Sold
Price Unknown
834 W Two Rivers Ln, Eagle, ID 83616
5beds
5baths
7,152sqft
Single Family Residence
Built in 2005
0.79 Acres Lot
$2,805,200 Zestimate®
$--/sqft
$6,212 Estimated rent
Home value
$2,805,200
$2.61M - $3.00M
$6,212/mo
Zestimate® history
Loading...
Owner options
Explore your selling options
What's special
Discover one of Eagle’s most distinguished estates. Set behind the gates of Two Rivers’s premier enclave, The Pointe, this waterfront property unfolds over .78 acres of private, tranquil paradise. Originally designed as an architect’s personal residence, the French-inspired home showcases over 7,100 square feet of custom craftsmanship, refined materials, and top-of-the-line amenities. Walls of windows frame the water views from nearly every room, as multiple sets of doors connect the interior to the lakefront setting, where park-like landscaping, European tiled patios, and striking views create an idyllic escape. The living quarters connect under grand ceiling heights, featuring both stately and intimate gathering spaces. The luxurious master suite sits on the main level, while the remainder of the floor plan reveals four additional bedrooms, home theatre, bonus room, and office. Building plans are available to transform the detached space into a a fully equipped mother-in-law unit.
Zillow last checked: 8 hours ago
Listing updated: July 01, 2025 at 08:11am
Listed by:
Matt Bauscher 208-747-2650,
Amherst Madison
Bought with:
Matt Bauscher
Amherst Madison
Source: IMLS,MLS#: 98944039
Facts & features
Interior
Bedrooms & bathrooms
- Bedrooms: 5
- Bathrooms: 5
- Main level bathrooms: 2
- Main level bedrooms: 2
Primary bedroom
- Level: Main
- Area: 340
- Dimensions: 20 x 17
Bedroom 2
- Level: Main
- Area: 169
- Dimensions: 13 x 13
Bedroom 3
- Level: Upper
- Area: 195
- Dimensions: 13 x 15
Bedroom 4
- Level: Upper
- Area: 272
- Dimensions: 16 x 17
Bedroom 5
- Level: Upper
- Area: 330
- Dimensions: 22 x 15
Family room
- Level: Main
- Area: 576
- Dimensions: 24 x 24
Kitchen
- Level: Main
- Area: 324
- Dimensions: 18 x 18
Living room
- Level: Main
- Area: 300
- Dimensions: 20 x 15
Heating
- Forced Air, Natural Gas
Cooling
- Central Air
Appliances
- Included: Gas Water Heater, Tank Water Heater, Dishwasher, Double Oven, Microwave, Refrigerator, Gas Range
Features
- Bath-Master, Bed-Master Main Level, Guest Room, Den/Office, Formal Dining, Family Room, Great Room, Rec/Bonus, Two Master Bedrooms, Walk-In Closet(s), Kitchen Island, Granite Counters, Number of Baths Main Level: 2, Number of Baths Upper Level: 2, Bonus Room Size: 25x17, Bonus Room Level: Upper
- Flooring: Hardwood, Tile
- Has basement: No
- Has fireplace: Yes
- Fireplace features: Three or More, Gas
Interior area
- Total structure area: 7,152
- Total interior livable area: 7,152 sqft
- Finished area above ground: 6,700
- Finished area below ground: 0
Property
Parking
- Total spaces: 4
- Parking features: Attached, Detached
- Attached garage spaces: 4
Features
- Levels: Two
- Patio & porch: Covered Patio/Deck
- Pool features: Community, In Ground, Pool
- Fencing: Partial,Metal
- Has view: Yes
- Waterfront features: Waterfront
Lot
- Size: 0.79 Acres
- Features: 1/2 - .99 AC, Garden, Views, Auto Sprinkler System, Drip Sprinkler System, Full Sprinkler System, Pressurized Irrigation Sprinkler System
Details
- Additional structures: Sep. Detached Dwelling
- Parcel number: R8584520020
Construction
Type & style
- Home type: SingleFamily
- Property subtype: Single Family Residence
Materials
- Frame, Stone, Stucco, Wood Siding
- Roof: Wood
Condition
- Year built: 2005
Utilities & green energy
- Water: Public
- Utilities for property: Sewer Connected
Community & neighborhood
Community
- Community features: Gated
Location
- Region: Eagle
- Subdivision: Two Rivers Eagle
HOA & financial
HOA
- Has HOA: Yes
- HOA fee: $552 monthly
Other
Other facts
- Listing terms: Cash,Conventional
- Ownership: Fee Simple
Price history
Price history is unavailable.
Public tax history
| Year | Property taxes | Tax assessment |
|---|---|---|
| 2025 | $9,817 +40.5% | $2,535,100 +1.6% |
| 2024 | $6,987 -16.4% | $2,495,800 +50.5% |
| 2023 | $8,362 +10.4% | $1,658,700 -15.9% |
Find assessor info on the county website
Neighborhood: 83616
Nearby schools
GreatSchools rating
- 9/10Cecil D Andrus Elementary SchoolGrades: PK-5Distance: 1.8 mi
- 9/10Eagle Middle SchoolGrades: 6-8Distance: 1.7 mi
- 10/10Eagle High SchoolGrades: 9-12Distance: 2.2 mi
Schools provided by the listing agent
- Elementary: Andrus
- Middle: Eagle Middle
- High: Eagle
- District: West Ada School District
Source: IMLS. This data may not be complete. We recommend contacting the local school district to confirm school assignments for this home.


