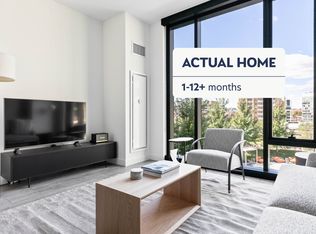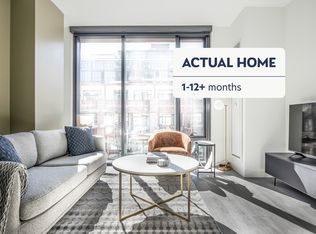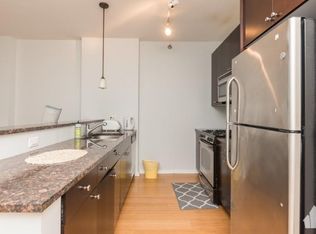This spacious and stylish 1-bedroom apartment in the sought-after Porte building offers a perfect blend of luxury and convenience in Chicago's vibrant Fulton Market District. The thoughtfully designed floor plan maximizes living space with large windows that flood the unit with natural light and provide stunning city views. Interior Highlights: - Open-concept living room (20'6" x 10'0") with floor-to-ceiling windows - Modern kitchen (8'1" x 10'5") with sleek cabinetry, stainless steel appliances, and quartz countertops - Contemporary backsplash and premium fixtures - Spacious bedroom (14'6" x 11'3") with large window and excellent natural light - Generous walk-in closet (8'5" x 6'1") with custom organization system - Stylish bathroom featuring glass-enclosed shower, modern vanity, and high-end finishes - Beautiful gray wood-look flooring throughout - In-unit washer and dryer - Central heating and air conditioning - Premium soundproofing between units Porte Building Amenities: Living at Porte means access to a comprehensive suite of luxury amenities designed for comfort, convenience, and recreation: 24-hour doorman and secure entry State-of-the-art fitness center Rooftop pool and sundeck Co-working spaces and business center Club room with kitchen and entertainment areas Dog run and pet spa Package receiving service On-site maintenance Bike storage Resident lounge and social areas Outdoor grilling stations Unreserved and reserved parking are both available in the building. Renter responsible for electric. Pets allowed. Parking available. Non-smoking. Utility fee is not included in rental amount and is $110/month. Lease ends 9/27/2025 and may then be renewed directly with building management.
This property is off market, which means it's not currently listed for sale or rent on Zillow. This may be different from what's available on other websites or public sources.


