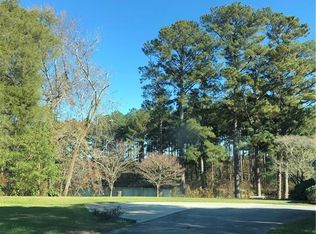Sold for $705,000 on 04/18/25
$705,000
834 Tom Miller Rd, Bethlehem, GA 30620
--beds
3baths
3,003sqft
SingleFamily
Built in 2021
1.05 Acres Lot
$714,200 Zestimate®
$235/sqft
$2,816 Estimated rent
Home value
$714,200
$636,000 - $807,000
$2,816/mo
Zestimate® history
Loading...
Owner options
Explore your selling options
What's special
834 Tom Miller Rd, Bethlehem, GA 30620 is a single family home that contains 3,003 sq ft and was built in 2021. It contains 3.5 bathrooms. This home last sold for $705,000 in April 2025.
The Zestimate for this house is $714,200. The Rent Zestimate for this home is $2,816/mo.
Facts & features
Interior
Bedrooms & bathrooms
- Bathrooms: 3.5
Heating
- Heat pump
Cooling
- Central
Features
- Flooring: Carpet, Hardwood, Laminate, Linoleum / Vinyl
- Has fireplace: Yes
Interior area
- Total interior livable area: 3,003 sqft
Property
Parking
- Parking features: Garage - Attached
Features
- Exterior features: Other, Stone, Stucco
Lot
- Size: 1.05 Acres
Details
- Parcel number: XX052018C
Construction
Type & style
- Home type: SingleFamily
Materials
- masonry
- Foundation: Masonry
- Roof: Asphalt
Condition
- Year built: 2021
Community & neighborhood
Location
- Region: Bethlehem
Price history
| Date | Event | Price |
|---|---|---|
| 4/18/2025 | Sold | $705,000$235/sqft |
Source: Public Record Report a problem | ||
Public tax history
| Year | Property taxes | Tax assessment |
|---|---|---|
| 2024 | $5,380 +0.8% | $220,321 |
| 2023 | $5,338 +33.4% | $220,321 +55.5% |
| 2022 | $4,000 +739.7% | $141,675 +785.5% |
Find assessor info on the county website
Neighborhood: 30620
Nearby schools
GreatSchools rating
- 8/10Dove Creek Elementary SchoolGrades: PK-5Distance: 1.4 mi
- 9/10Malcom Bridge Middle SchoolGrades: 6-8Distance: 7.2 mi
- 10/10North Oconee High SchoolGrades: 9-12Distance: 6.3 mi
Get a cash offer in 3 minutes
Find out how much your home could sell for in as little as 3 minutes with a no-obligation cash offer.
Estimated market value
$714,200
Get a cash offer in 3 minutes
Find out how much your home could sell for in as little as 3 minutes with a no-obligation cash offer.
Estimated market value
$714,200
