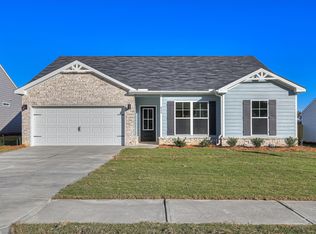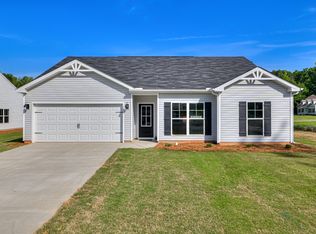Sold for $292,240 on 07/21/25
$292,240
834 Sweetgrass Circle, Harlem, GA 30814
4beds
1,824sqft
Single Family Residence
Built in 2025
7,700 Square Feet Lot
$294,800 Zestimate®
$160/sqft
$-- Estimated rent
Home value
$294,800
$277,000 - $312,000
Not available
Zestimate® history
Loading...
Owner options
Explore your selling options
What's special
Builder is offering 10,000 in builder's incentives (subject to change at anytime)! Come fall in love with the Hamilton II plan! This beautiful new construction home located close to Fort Eisenhower and historic downtown Harlem is absolutely beautiful! Energy efficient home featuring luxury vinyl wood look flooring in main living areas, Shaw frieze carpet with 6lb. padding in bedrooms, granite countertops in kitchen and all bathrooms, Whirlpool stainless appliances, and tons of cabinet space! Open kitchen concept with island and goblet light package. Owner's suite features garden tub, walk in shower, framed mirror, and matte black fixtures! Three additional bedrooms and one bath on adjacent end of home! This home is complete with a privacy fence. Home is completed.
Zillow last checked: 8 hours ago
Listing updated: July 21, 2025 at 09:22am
Listed by:
Southern Homes Group 706-250-0235,
Southern Homes Group Real Estate
Bought with:
Lanorris Carey, 416623
EXP Realty, LLC
Source: Hive MLS,MLS#: 540874
Facts & features
Interior
Bedrooms & bathrooms
- Bedrooms: 4
- Bathrooms: 2
- Full bathrooms: 2
Primary bedroom
- Level: Main
- Dimensions: 13 x 16
Bedroom 2
- Level: Main
- Dimensions: 10 x 12
Bedroom 3
- Level: Main
- Dimensions: 10 x 11
Bedroom 4
- Level: Main
- Dimensions: 14 x 11
Breakfast room
- Level: Main
- Dimensions: 12 x 9
Dining room
- Level: Main
- Dimensions: 11 x 11
Family room
- Level: Main
- Dimensions: 14 x 17
Kitchen
- Level: Main
- Dimensions: 8 x 11
Heating
- Heat Pump
Cooling
- Ceiling Fan(s), Central Air
Appliances
- Included: Built-In Microwave, Dishwasher, Disposal, Electric Range, Electric Water Heater
Features
- Kitchen Island, Pantry, Smoke Detector(s), Walk-In Closet(s), Washer Hookup, Electric Dryer Hookup
- Flooring: Carpet, Luxury Vinyl
- Has basement: No
- Attic: Pull Down Stairs,Storage
- Has fireplace: No
Interior area
- Total structure area: 1,824
- Total interior livable area: 1,824 sqft
Property
Parking
- Total spaces: 2
- Parking features: Attached, Garage, Garage Door Opener
- Garage spaces: 2
Features
- Levels: One
- Patio & porch: Front Porch
- Exterior features: Insulated Doors, Insulated Windows
- Fencing: Fenced,Privacy
Lot
- Size: 7,700 sqft
- Dimensions: 70 x 110 x 70 x 110
- Features: Landscaped, Sprinklers In Front, Sprinklers In Rear
Details
- Parcel number: 032341
Construction
Type & style
- Home type: SingleFamily
- Architectural style: Ranch
- Property subtype: Single Family Residence
Materials
- HardiPlank Type, Stone
- Foundation: Slab
- Roof: Composition
Condition
- New Construction
- New construction: Yes
- Year built: 2025
Details
- Warranty included: Yes
Utilities & green energy
- Sewer: Public Sewer
- Water: Public
Community & neighborhood
Community
- Community features: Sidewalks, Street Lights
Location
- Region: Harlem
- Subdivision: Cornerstone Creek
Other
Other facts
- Listing terms: Cash,Conventional,FHA,USDA Loan,VA Loan
Price history
| Date | Event | Price |
|---|---|---|
| 7/21/2025 | Sold | $292,240+482.4%$160/sqft |
Source: | ||
| 5/30/2025 | Sold | $50,175-82.7%$28/sqft |
Source: Public Record | ||
| 5/7/2025 | Pending sale | $289,900$159/sqft |
Source: | ||
| 4/22/2025 | Listed for sale | $289,900$159/sqft |
Source: | ||
Public tax history
| Year | Property taxes | Tax assessment |
|---|---|---|
| 2024 | $590 -6.9% | $43,200 -6.1% |
| 2023 | $634 | $46,000 |
Find assessor info on the county website
Neighborhood: 30814
Nearby schools
GreatSchools rating
- 4/10North Harlem Elementary SchoolGrades: PK-5Distance: 1.4 mi
- 4/10Harlem Middle SchoolGrades: 6-8Distance: 4.9 mi
- 5/10Harlem High SchoolGrades: 9-12Distance: 3.7 mi
Schools provided by the listing agent
- Elementary: North Harlem
- Middle: Harlem
- High: Harlem
Source: Hive MLS. This data may not be complete. We recommend contacting the local school district to confirm school assignments for this home.

Get pre-qualified for a loan
At Zillow Home Loans, we can pre-qualify you in as little as 5 minutes with no impact to your credit score.An equal housing lender. NMLS #10287.

