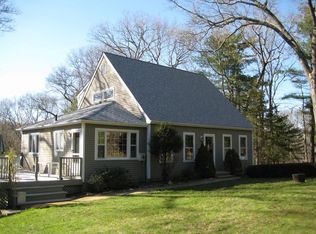This architecturally remodeled Cape Cod home by East Guilford Construction, boasts the tranquility of the country with the most modern of amenities. Privately situated on over two acres, this sprawling home has an open floor plan for perfect entertaining. A completely remodeled kitchen with quartz counter tops and an adjoining family room warmed by a stone fireplace await you. A new sun room with large Thermopane windows throughout capture the most natural light to enjoy a book or rest in the custom built-in seating. All opening to the deck and professionally landscaped backyard. The dining and living room continue with white oak flooring and share a two sided marble fireplace.This home truly exudes elegance with it's custom cabinetry throughout the master bedroom en suite,including carrara marble tops, walk in closet and spa like bathroom with radiant floors. New lighting, new carpet, full house generator, underground utilities are only a few of the many features this home offers. Only a short distance to downtown Madison, Guilford and Clinton. In about 20 minutes you will have access to New Haven and Middletown! A pleasure to show this well appointed home.
This property is off market, which means it's not currently listed for sale or rent on Zillow. This may be different from what's available on other websites or public sources.

