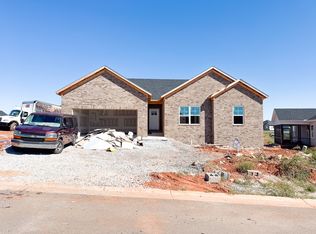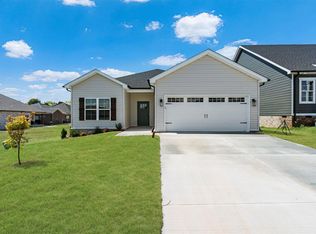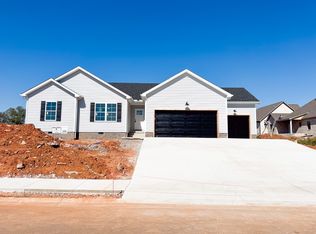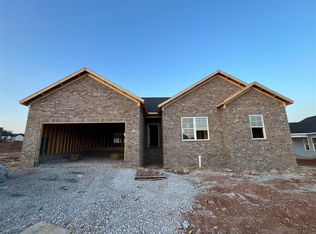This brick ranch style home offers 3 bedrooms, 2 bathrooms, spacious open floor plan, walk-in pantry, 6ft island, built-in desk area, and spacious primary bedroom and en suite. Finishes include a fireplace, double vanity, and oversized utility/mudroom, tankless water heater, gas heat system, soaker tub, and tiled walk in shower.
This property is off market, which means it's not currently listed for sale or rent on Zillow. This may be different from what's available on other websites or public sources.




