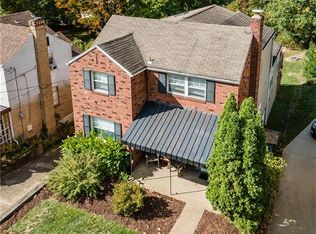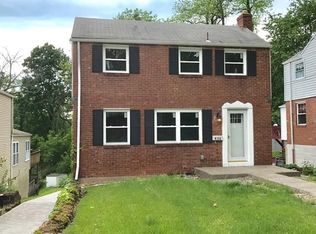Sold for $220,000
$220,000
834 Shadycrest Rd, Pittsburgh, PA 15216
3beds
1,180sqft
Single Family Residence
Built in 1945
9,038.7 Square Feet Lot
$234,300 Zestimate®
$186/sqft
$1,765 Estimated rent
Home value
$234,300
$223,000 - $248,000
$1,765/mo
Zestimate® history
Loading...
Owner options
Explore your selling options
What's special
This meticulously maintained Beechview beauty is clean, spacious and ready to move right in! A level entry walkway leads to a covered front porch with raised planting bed. Freshly refinished hardwoods greet you and your guests, and decorative electric fireplace creates a warm and inviting space. The kitchen is HUGE, with SO MUCH natural light and plenty of countertop and cabinet space. Upstairs you will find 3 bedrooms with newer carpet and a completely renovated bathroom. The lower level offers a recently updated space with a private half bath and open shelving. Central AC was added to the home, and Pella windows were installed throughout. Enjoy a massive, newly-poured concrete driveway and flat, private backyard that is great for entertaining. The location is FAB, being located on a quiet suburban street, 400 ft to Tropical Park playground, and ALSO a 4 min drive to the Fort Pitt Tunnel. Roof, electrical box and service 2019, sewer lined 2021, AC/Furnace 2021.
Zillow last checked: 8 hours ago
Listing updated: December 26, 2023 at 04:57pm
Listed by:
Susan Cancelliere 412-833-5405,
COLDWELL BANKER REALTY
Bought with:
John Geisler, AB062629L
COLDWELL BANKER REALTY
Source: WPMLS,MLS#: 1631701 Originating MLS: West Penn Multi-List
Originating MLS: West Penn Multi-List
Facts & features
Interior
Bedrooms & bathrooms
- Bedrooms: 3
- Bathrooms: 2
- Full bathrooms: 1
- 1/2 bathrooms: 1
Primary bedroom
- Level: Upper
- Dimensions: 13x12
Bedroom 2
- Level: Upper
- Dimensions: 11x9
Bedroom 3
- Level: Upper
- Dimensions: 9x8
Dining room
- Level: Main
- Dimensions: 9x9
Kitchen
- Level: Main
- Dimensions: 15x9
Laundry
- Level: Lower
- Dimensions: 13x12
Living room
- Level: Main
- Dimensions: 24x11
Heating
- Forced Air, Gas
Cooling
- Central Air, Electric
Appliances
- Included: Some Gas Appliances, Dryer, Dishwasher, Refrigerator, Stove, Washer
Features
- Flooring: Ceramic Tile, Hardwood
- Basement: Walk-Out Access
- Number of fireplaces: 1
- Fireplace features: Decorative
Interior area
- Total structure area: 1,180
- Total interior livable area: 1,180 sqft
Property
Parking
- Total spaces: 1
- Parking features: Built In
- Has attached garage: Yes
Features
- Levels: Two
- Stories: 2
- Pool features: None
Lot
- Size: 9,038 sqft
- Dimensions: 40 x 226 x 40 x 226
Details
- Parcel number: 0016B00072000000
Construction
Type & style
- Home type: SingleFamily
- Architectural style: Colonial,Two Story
- Property subtype: Single Family Residence
Materials
- Frame
- Roof: Composition
Condition
- Resale
- Year built: 1945
Utilities & green energy
- Sewer: Public Sewer
- Water: Public
Community & neighborhood
Community
- Community features: Public Transportation
Location
- Region: Pittsburgh
Price history
| Date | Event | Price |
|---|---|---|
| 12/26/2023 | Sold | $220,000-2.2%$186/sqft |
Source: | ||
| 11/21/2023 | Contingent | $225,000$191/sqft |
Source: | ||
| 11/10/2023 | Listed for sale | $225,000+56.3%$191/sqft |
Source: | ||
| 7/22/2021 | Sold | $144,000-3.4%$122/sqft |
Source: | ||
| 5/30/2021 | Contingent | $149,000$126/sqft |
Source: | ||
Public tax history
| Year | Property taxes | Tax assessment |
|---|---|---|
| 2025 | $1,435 +6.8% | $58,300 |
| 2024 | $1,343 +272.2% | $58,300 -23.6% |
| 2023 | $361 | $76,300 |
Find assessor info on the county website
Neighborhood: Beechview
Nearby schools
GreatSchools rating
- 5/10Pittsburgh Beechwood K-5Grades: PK-5Distance: 0.6 mi
- 4/10Pittsburgh South Hills 6-8Grades: 6-8Distance: 0.5 mi
- 3/10Pittsburgh Brashear High SchoolGrades: 9-12Distance: 0.5 mi
Schools provided by the listing agent
- District: Pittsburgh
Source: WPMLS. This data may not be complete. We recommend contacting the local school district to confirm school assignments for this home.
Get pre-qualified for a loan
At Zillow Home Loans, we can pre-qualify you in as little as 5 minutes with no impact to your credit score.An equal housing lender. NMLS #10287.

