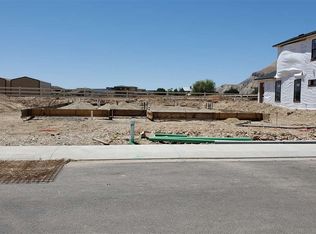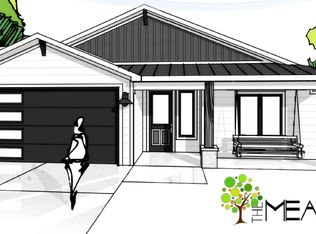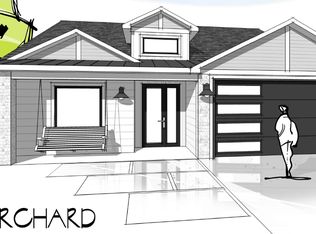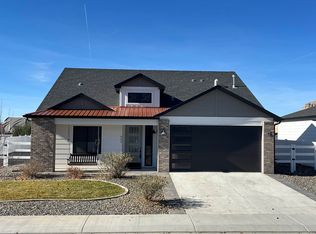This newly constructed Vintage floorplan home has almost 2,000 sq ft with 3 bedrooms PLUS bonus room that could be another bedroom, an office or you name it! 3 Bathrooms, a walk in pantry, and a coat closet gives everyone and everything the space they need. Expanded master suite has a sitting room area, perfect for reading your favorite book! Enjoy the view that Palisade has to offer from your very own front porch swing! Estimated completion for the first week of August 2020! USDA / Rural Development financing eligible!
This property is off market, which means it's not currently listed for sale or rent on Zillow. This may be different from what's available on other websites or public sources.



