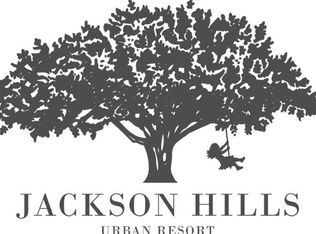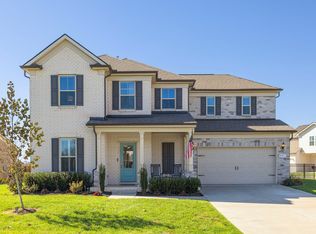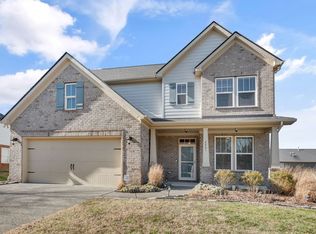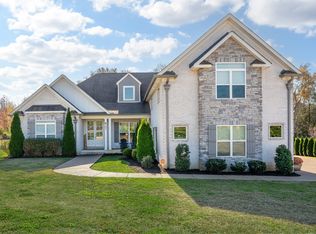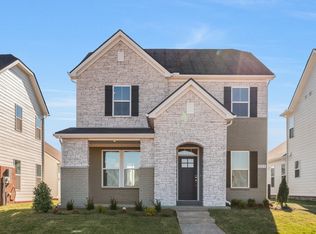Move in Ready! Welcome to 834 Plowson Rd, where space, privacy, and convenience come together in Mt. Juliet. This Jackson Hills home offers a 5 bedroom, 4.5 bath with 3050 square feet of thoughtfully designed living space. Fresh interior paint throughout the home-including walls and trim-gives this property a crisp, move-in ready feel. Brand new carpet has been added to the primary suite and second main level bedroom. Inside you'll find vaulted ceilings, custom built in's, finished closets that elevate every room. There is an abundance of natural light throughout with a bonus room on the second floor. Enjoy a backyard retreat with a built-in inground pool, hot tub, privacy screened patio and fully fenced outdoor space. Complemented by a storm shelter conveniently located in the garage. Neighborhood amenities include fitness center, walking trails, wiffle ball field, playgrounds, clubhouse, and swimming pool.
Active
$855,000
834 Plowson Rd, Mount Juliet, TN 37122
5beds
3,050sqft
Est.:
Single Family Residence, Residential
Built in 2020
10,018.8 Square Feet Lot
$-- Zestimate®
$280/sqft
$100/mo HOA
What's special
- 7 days |
- 929 |
- 34 |
Likely to sell faster than
Zillow last checked: 8 hours ago
Listing updated: January 20, 2026 at 01:30pm
Listing Provided by:
Allie Lowbruck 615-288-8292,
Benchmark Realty, LLC 615-288-8292
Source: RealTracs MLS as distributed by MLS GRID,MLS#: 3098362
Tour with a local agent
Facts & features
Interior
Bedrooms & bathrooms
- Bedrooms: 5
- Bathrooms: 5
- Full bathrooms: 4
- 1/2 bathrooms: 1
- Main level bedrooms: 2
Bedroom 1
- Area: 238 Square Feet
- Dimensions: 17x14
Bedroom 2
- Area: 132 Square Feet
- Dimensions: 12x11
Bedroom 3
- Area: 132 Square Feet
- Dimensions: 12x11
Bedroom 4
- Area: 154 Square Feet
- Dimensions: 14x11
Primary bathroom
- Features: Double Vanity
- Level: Double Vanity
Dining room
- Features: Combination
- Level: Combination
- Area: 154 Square Feet
- Dimensions: 14x11
Kitchen
- Area: 196 Square Feet
- Dimensions: 14x14
Living room
- Features: Combination
- Level: Combination
- Area: 289 Square Feet
- Dimensions: 17x17
Recreation room
- Features: Second Floor
- Level: Second Floor
Heating
- Central, Natural Gas
Cooling
- Central Air, Electric, Gas
Appliances
- Included: Gas Oven, Electric Range, Dishwasher, Disposal, Microwave, Stainless Steel Appliance(s)
Features
- Built-in Features, Ceiling Fan(s), High Ceilings, Open Floorplan, Walk-In Closet(s), Kitchen Island
- Flooring: Carpet, Laminate, Tile
- Basement: None
Interior area
- Total structure area: 3,050
- Total interior livable area: 3,050 sqft
- Finished area above ground: 3,050
Property
Parking
- Total spaces: 2
- Parking features: Garage Door Opener, Garage Faces Front
- Attached garage spaces: 2
Features
- Levels: Two
- Stories: 2
- Patio & porch: Patio, Covered, Porch, Screened
- Exterior features: Smart Lock(s)
- Has private pool: Yes
- Pool features: In Ground
- Has spa: Yes
- Spa features: Private
- Fencing: Back Yard
Lot
- Size: 10,018.8 Square Feet
- Features: Views
- Topography: Views
Details
- Additional structures: Storm Shelter
- Parcel number: 072F I 01200 000
- Special conditions: Standard
Construction
Type & style
- Home type: SingleFamily
- Property subtype: Single Family Residence, Residential
Materials
- Brick
Condition
- New construction: No
- Year built: 2020
Utilities & green energy
- Sewer: Public Sewer
- Water: Public
- Utilities for property: Electricity Available, Natural Gas Available, Water Available
Community & HOA
Community
- Security: Security System, Smoke Detector(s), Smart Camera(s)/Recording
- Subdivision: Jackson Hills Ph4 Sec 4d
HOA
- Has HOA: Yes
- Services included: Recreation Facilities
- HOA fee: $100 monthly
Location
- Region: Mount Juliet
Financial & listing details
- Price per square foot: $280/sqft
- Tax assessed value: $549,100
- Annual tax amount: $2,771
- Date on market: 1/16/2026
- Electric utility on property: Yes
Estimated market value
Not available
Estimated sales range
Not available
Not available
Price history
Price history
| Date | Event | Price |
|---|---|---|
| 1/18/2026 | Listed for sale | $855,000+8.2%$280/sqft |
Source: | ||
| 3/17/2023 | Sold | $790,000-1.1%$259/sqft |
Source: | ||
| 2/21/2023 | Contingent | $799,000$262/sqft |
Source: | ||
| 2/17/2023 | Listed for sale | $799,000-8.2%$262/sqft |
Source: | ||
| 10/28/2022 | Listing removed | -- |
Source: | ||
Public tax history
Public tax history
| Year | Property taxes | Tax assessment |
|---|---|---|
| 2024 | $2,771 | $137,275 |
| 2023 | $2,771 | $137,275 |
| 2022 | $2,771 | $137,275 +18% |
Find assessor info on the county website
BuyAbility℠ payment
Est. payment
$4,754/mo
Principal & interest
$4077
Home insurance
$299
Other costs
$378
Climate risks
Neighborhood: 37122
Nearby schools
GreatSchools rating
- 7/10Stoner Creek Elementary SchoolGrades: PK-5Distance: 1.7 mi
- 6/10West Wilson Middle SchoolGrades: 6-8Distance: 1.9 mi
- 8/10Mt. Juliet High SchoolGrades: 9-12Distance: 0.7 mi
Schools provided by the listing agent
- Elementary: Stoner Creek Elementary
- Middle: West Wilson Middle School
- High: Mt. Juliet High School
Source: RealTracs MLS as distributed by MLS GRID. This data may not be complete. We recommend contacting the local school district to confirm school assignments for this home.
