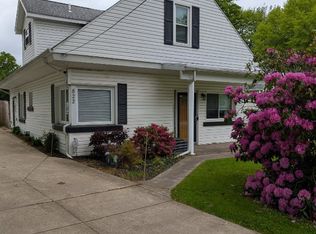Sold for $164,900
$164,900
834 Nagle Rd, Erie, PA 16511
2beds
1,008sqft
Single Family Residence
Built in 1950
0.36 Acres Lot
$190,800 Zestimate®
$164/sqft
$1,427 Estimated rent
Home value
$190,800
$181,000 - $202,000
$1,427/mo
Zestimate® history
Loading...
Owner options
Explore your selling options
What's special
Outstanding kitchen with abundance of cabinets and two pantry pull outs - decorative glass doors and lots of drawer space! Easy one floor living, remodeled bath with shower stall, breezeway between house and garage plus a converted 2nd car garage man cave with gas space heater (easy to remove wall and floor to convert back to garage). Convenient location near food, shopping, banking, schools, playground and library. Make this Lawrence Park home your new address today!
Zillow last checked: 8 hours ago
Listing updated: March 18, 2024 at 10:53am
Listed by:
Sherri Heasley (814)825-7761,
Weichert Realtors - The Pro Group
Bought with:
Sherri Heasley, RM048781A
Weichert Realtors - The Pro Group
Source: GEMLS,MLS#: 173880Originating MLS: Greater Erie Board Of Realtors
Facts & features
Interior
Bedrooms & bathrooms
- Bedrooms: 2
- Bathrooms: 2
- Full bathrooms: 1
- 1/2 bathrooms: 1
Primary bedroom
- Level: First
- Dimensions: 12x15
Bedroom
- Level: First
- Dimensions: 12x12
Other
- Level: First
Half bath
- Level: First
Kitchen
- Description: Eatin
- Level: First
- Dimensions: 12x21
Laundry
- Level: First
- Dimensions: 9x18
Living room
- Level: First
- Dimensions: 15x21
Heating
- Forced Air, Gas
Cooling
- Central Air
Appliances
- Included: Dishwasher, Electric Oven, Electric Range, Microwave, Refrigerator, Dryer, Washer
Features
- Ceiling Fan(s)
- Flooring: Carpet, Vinyl
- Basement: Crawl Space
- Has fireplace: No
Interior area
- Total structure area: 1,008
- Total interior livable area: 1,008 sqft
Property
Parking
- Total spaces: 6
- Parking features: Attached, Garage Door Opener
- Attached garage spaces: 1
Features
- Levels: One
- Stories: 1
Lot
- Size: 0.36 Acres
- Dimensions: 100 x 155 x 0 x 0
- Features: Level, Mineral Rights
Details
- Additional structures: Barn(s)
- Parcel number: 29014042.0011.00
- Zoning description: R-1
Construction
Type & style
- Home type: SingleFamily
- Architectural style: One Story
- Property subtype: Single Family Residence
Materials
- Aluminum Siding
- Roof: Composition
Condition
- Good Condition
- Year built: 1950
Utilities & green energy
- Sewer: Public Sewer
- Water: Public
Community & neighborhood
Location
- Region: Erie
HOA & financial
Other fees
- Deposit fee: $3,000
Other
Other facts
- Listing terms: Conventional
- Road surface type: Paved
Price history
| Date | Event | Price |
|---|---|---|
| 3/15/2024 | Sold | $164,900$164/sqft |
Source: GEMLS #173880 Report a problem | ||
| 2/28/2024 | Pending sale | $164,900$164/sqft |
Source: GEMLS #173880 Report a problem | ||
| 2/19/2024 | Listed for sale | $164,900+64.9%$164/sqft |
Source: GEMLS #173880 Report a problem | ||
| 2/9/2024 | Sold | $100,000-23.1%$99/sqft |
Source: Public Record Report a problem | ||
| 1/21/2024 | Pending sale | $130,000$129/sqft |
Source: Owner Report a problem | ||
Public tax history
| Year | Property taxes | Tax assessment |
|---|---|---|
| 2025 | $3,882 +5.1% | $93,350 |
| 2024 | $3,696 +12.9% | $93,350 |
| 2023 | $3,274 +4.9% | $93,350 |
Find assessor info on the county website
Neighborhood: 16511
Nearby schools
GreatSchools rating
- 7/10Iroquois Elementary SchoolGrades: K-6Distance: 0.2 mi
- 5/10Iroquois Junior-Senior High SchoolGrades: 7-12Distance: 0.2 mi
Schools provided by the listing agent
- District: Iroquois
Source: GEMLS. This data may not be complete. We recommend contacting the local school district to confirm school assignments for this home.
Get pre-qualified for a loan
At Zillow Home Loans, we can pre-qualify you in as little as 5 minutes with no impact to your credit score.An equal housing lender. NMLS #10287.
