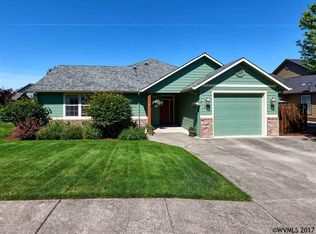Sold for $599,900 on 01/16/25
Listed by:
RICK AND ANDE HOFMANN 503-881-3888,
Homesmart Realty Group
Bought with: Manor Realty
$599,900
834 NW Fred St, Sublimity, OR 97385
3beds
2,352sqft
Single Family Residence
Built in 2004
10,000 Square Feet Lot
$610,300 Zestimate®
$255/sqft
$2,977 Estimated rent
Home value
$610,300
$561,000 - $665,000
$2,977/mo
Zestimate® history
Loading...
Owner options
Explore your selling options
What's special
This home is a pleasure to show! Hickory wood floor in kitchen, living room & dining room. Living room partially open to kitchen & eating area. 2 story ceiling in living room. Open staircase to 2nd floor. Primary bedroom on main level! Granite tile kitchen counters, double ovens & gas range. Large family room upstairs with lots of storage! Sublimity Elementary & Jr. high & Stayton High School or Regis High School. Close to park!
Zillow last checked: 8 hours ago
Listing updated: January 17, 2025 at 02:34pm
Listed by:
RICK AND ANDE HOFMANN 503-881-3888,
Homesmart Realty Group
Bought with:
BRITTANY MITCHELL
Manor Realty
Source: WVMLS,MLS#: 820490
Facts & features
Interior
Bedrooms & bathrooms
- Bedrooms: 3
- Bathrooms: 3
- Full bathrooms: 2
- 1/2 bathrooms: 1
Primary bedroom
- Level: Main
Bedroom 2
- Level: Upper
Bedroom 3
- Level: Upper
Dining room
- Features: Formal
- Level: Main
Family room
- Level: Upper
Kitchen
- Level: Main
Living room
- Level: Main
Heating
- Forced Air, Natural Gas
Cooling
- Central Air
Appliances
- Included: Dishwasher, Disposal, Gas Range, Gas Water Heater
- Laundry: Main Level
Features
- Flooring: Carpet, Vinyl, Wood
- Has fireplace: Yes
- Fireplace features: Gas, Living Room
Interior area
- Total structure area: 2,352
- Total interior livable area: 2,352 sqft
Property
Parking
- Total spaces: 2
- Parking features: Attached
- Attached garage spaces: 2
Features
- Levels: Two
- Stories: 2
- Patio & porch: Covered Deck, Patio
- Fencing: Fenced
Lot
- Size: 10,000 sqft
- Dimensions: 106.53 x 94.03
- Features: Dimension Above, Landscaped
Details
- Additional structures: Shed(s)
- Parcel number: 334195
- Zoning: R1
Construction
Type & style
- Home type: SingleFamily
- Property subtype: Single Family Residence
Materials
- Fiber Cement, Lap Siding
- Foundation: Continuous
- Roof: Composition
Condition
- New construction: No
- Year built: 2004
Details
- Warranty included: Yes
Utilities & green energy
- Electric: 1/Main
- Sewer: Public Sewer
- Water: Public
Community & neighborhood
Location
- Region: Sublimity
- Subdivision: Melrose Estates
Other
Other facts
- Listing agreement: Exclusive Right To Sell
- Listing terms: Cash,Conventional,VA Loan
Price history
| Date | Event | Price |
|---|---|---|
| 1/16/2025 | Sold | $599,900$255/sqft |
Source: | ||
| 12/6/2024 | Contingent | $599,900$255/sqft |
Source: | ||
| 12/6/2024 | Pending sale | $599,900$255/sqft |
Source: | ||
| 12/2/2024 | Price change | $599,900-7%$255/sqft |
Source: | ||
| 10/8/2024 | Price change | $645,000-4.4%$274/sqft |
Source: | ||
Public tax history
| Year | Property taxes | Tax assessment |
|---|---|---|
| 2024 | $4,218 +2.9% | $331,200 +6.1% |
| 2023 | $4,100 | $312,200 |
| 2022 | -- | $312,200 +3% |
Find assessor info on the county website
Neighborhood: 97385
Nearby schools
GreatSchools rating
- 6/10Sublimity Elementary SchoolGrades: K-8Distance: 0.7 mi
- 6/10Stayton High SchoolGrades: 9-12Distance: 2 mi
Schools provided by the listing agent
- Elementary: Sublimity
- Middle: Sublimity
- High: Stayton
Source: WVMLS. This data may not be complete. We recommend contacting the local school district to confirm school assignments for this home.

Get pre-qualified for a loan
At Zillow Home Loans, we can pre-qualify you in as little as 5 minutes with no impact to your credit score.An equal housing lender. NMLS #10287.
Sell for more on Zillow
Get a free Zillow Showcase℠ listing and you could sell for .
$610,300
2% more+ $12,206
With Zillow Showcase(estimated)
$622,506