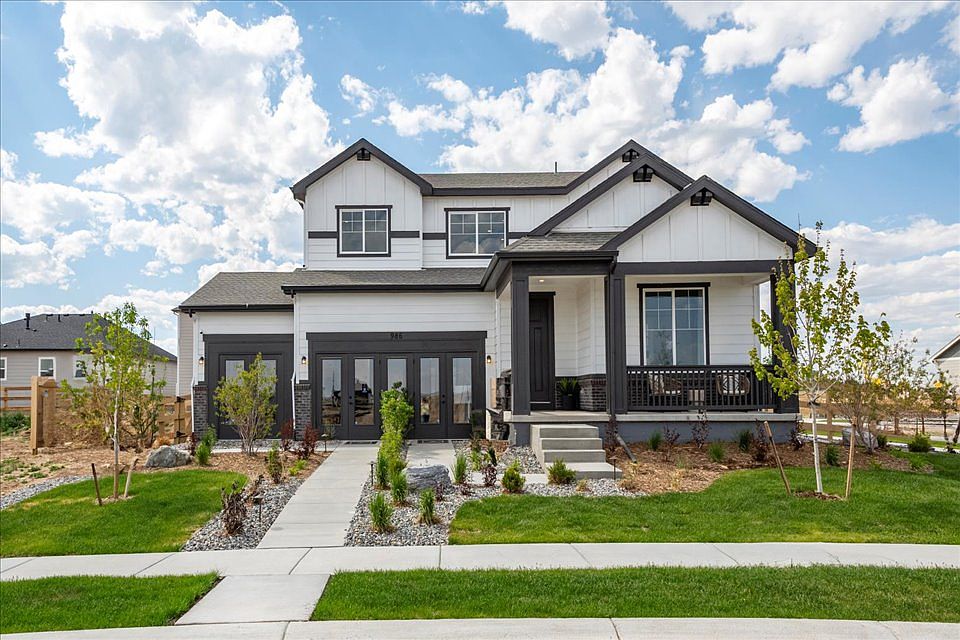Complete now! You will love the versatile open-concept layout of the Tahoe. As you enter the home from the covered porch, you will find a lovely study off the foyer-an ideal spot for privacy and relaxation. The spacious kitchen is situated in the heart of the home-boasting a gracious walk-in pantry, a charming breakfast nook and a large center island. Other main floor highlights include a wide-open great room, a formal dining room and a sizable secondary bedroom with access to a full bathroom. Upstairs, there is a convenient laundry room, loft, and three additional bedrooms, including the lavish primary suite-showcasing a roomy walk-in closet and a deluxe private bath. Three car garage. Front yard landscaping included. Prairie Song is a master planned community with many future amenities. Conveniently located near I-25 and also Highway 34, it is an easy drive from major employers and entertainment hubs in Fort Collins, Loveland, Longmont and Greeley. Located just north of Windsor Lake with close proximity to downtown which offers many fun local activities such as shopping, dining and community events. You will also enjoy the beautiful scenery and nearby recreational options such as trails, parks, golf courses, open spaces and much more! Ask about Builder's current incentives! Contact Builder for specific details.
New construction
Special offer
$599,990
834 Mesic Ln, Windsor, CO 80550
4beds
2,767sqft
Residential-Detached, Residential
Built in 2024
6,600 sqft lot
$600,100 Zestimate®
$217/sqft
$-- HOA
What's special
Covered porchFormal dining roomLavish primary suiteDeluxe private bathLovely studyGracious walk-in pantryRoomy walk-in closet
- 105 days
- on Zillow |
- 116 |
- 3 |
Zillow last checked: 7 hours ago
Listing updated: May 16, 2025 at 03:25pm
Listed by:
Dianne Wayne 970-226-3990,
RE/MAX Alliance-FTC South
Source: IRES,MLS#: 1025671
Travel times
Schedule tour
Select your preferred tour type — either in-person or real-time video tour — then discuss available options with the builder representative you're connected with.
Select a date
Facts & features
Interior
Bedrooms & bathrooms
- Bedrooms: 4
- Bathrooms: 3
- Full bathrooms: 2
- 3/4 bathrooms: 1
- Main level bedrooms: 1
Primary bedroom
- Area: 225
- Dimensions: 15 x 15
Bedroom 2
- Area: 130
- Dimensions: 10 x 13
Bedroom 3
- Area: 132
- Dimensions: 11 x 12
Bedroom 4
- Area: 110
- Dimensions: 10 x 11
Dining room
- Area: 132
- Dimensions: 11 x 12
Kitchen
- Area: 208
- Dimensions: 13 x 16
Heating
- Forced Air
Cooling
- Central Air
Appliances
- Included: Gas Range/Oven, Dishwasher, Microwave, Disposal
- Laundry: Washer/Dryer Hookups, Upper Level
Features
- Study Area, Satellite Avail, High Speed Internet, Eat-in Kitchen, Open Floorplan, Pantry, Walk-In Closet(s), Loft, Kitchen Island, High Ceilings, Open Floor Plan, Walk-in Closet, 9ft+ Ceilings
- Windows: Double Pane Windows
- Basement: None,Crawl Space
- Has fireplace: No
- Fireplace features: None
Interior area
- Total structure area: 2,767
- Total interior livable area: 2,767 sqft
- Finished area above ground: 2,767
- Finished area below ground: 0
Video & virtual tour
Property
Parking
- Total spaces: 3
- Parking features: Garage - Attached
- Attached garage spaces: 3
- Details: Garage Type: Attached
Accessibility
- Accessibility features: Main Floor Bath, Accessible Bedroom
Features
- Levels: Two
- Stories: 2
- Exterior features: Lighting
- Fencing: Partial,Wood
Lot
- Size: 6,600 sqft
- Features: Curbs, Gutters, Sidewalks, Lawn Sprinkler System
Details
- Parcel number: R8975767
- Zoning: Res
- Special conditions: Builder
Construction
Type & style
- Home type: SingleFamily
- Architectural style: Contemporary/Modern
- Property subtype: Residential-Detached, Residential
Materials
- Wood/Frame
- Roof: Composition
Condition
- New Construction
- New construction: Yes
- Year built: 2024
Details
- Builder name: Century Communities
Utilities & green energy
- Electric: Electric, PV REA
- Gas: Natural Gas, Xcel Energy
- Sewer: City Sewer
- Water: City Water, Town of Windsor
- Utilities for property: Natural Gas Available, Electricity Available, Cable Available
Green energy
- Energy efficient items: HVAC, Thermostat
Community & HOA
Community
- Features: Park, Hiking/Biking Trails
- Subdivision: Prairie Song
HOA
- Has HOA: No
- Services included: Common Amenities, Management
Location
- Region: Windsor
Financial & listing details
- Price per square foot: $217/sqft
- Tax assessed value: $22,487
- Annual tax amount: $365
- Date on market: 2/2/2025
- Listing terms: Cash,Conventional,FHA,VA Loan
- Electric utility on property: Yes
- Road surface type: Paved, Asphalt
About the community
View community detailsPaint The Town Purple
Paint The Town PurpleSource: Century Communities

