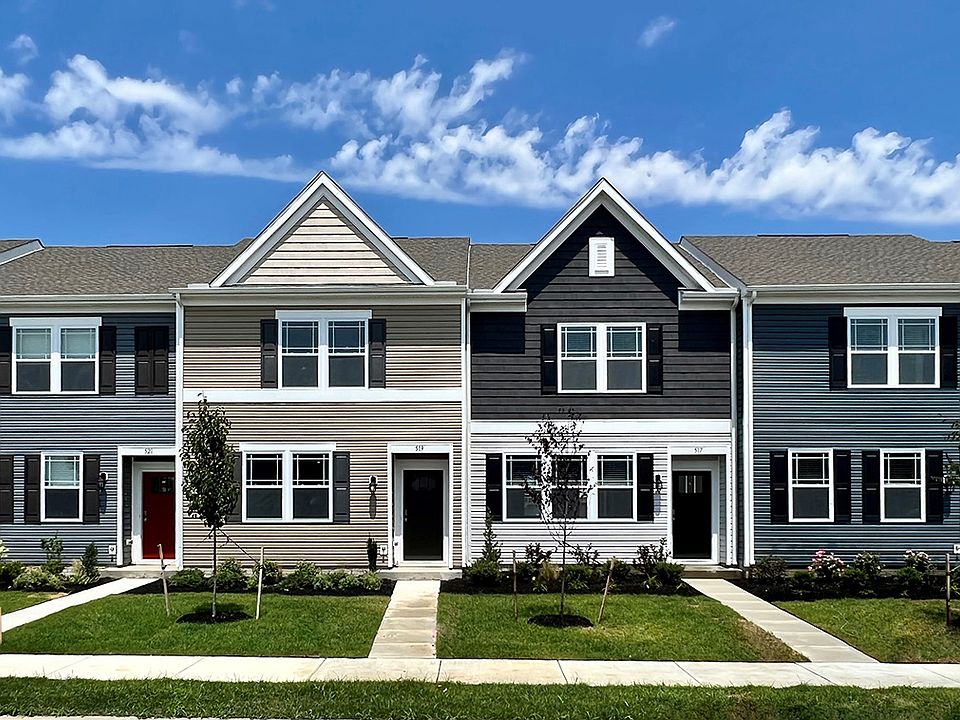834 Mersey Lane is a stylish new home in Salisbury, MD in the quiet Sassafras Meadows community. This two-story sought-after Jefferson interior townhome offers three bedrooms, two-and-a-half baths, and an open-concept layout perfect for modern living. Enjoy a spacious first floor with stylish laminate flooring, a large kitchen with peninsula island for extra seating, upgraded granite countertops, stainless steel appliances, and soft close cabinetry. The second floor boasts cozy carpet, generous bedrooms, and a private owner’s suite with a walk-in closet and a full bath. Additional highlights include a full Smart Home® package, blinds throughout, washer/dryer, and a private wooded backyard. Pictures, artist renderings, photographs, colors, features, and sizes are for illustration purposes only and will vary from the homes as built. Image representative of plan only and may vary as built. Images are of model home and include custom design features that may not be available in other homes. Furnishings and decorative items not included with home purchase.
New construction
$246,990
834 Mersey Ln, Salisbury, MD 21801
3beds
1,365sqft
Townhouse
Built in 2025
2,100 Square Feet Lot
$-- Zestimate®
$181/sqft
$4/mo HOA
What's special
Walk-in closetPrivate wooded backyardStainless steel appliancesStylish laminate flooringCozy carpetUpgraded granite countertopsSoft close cabinetry
Call: (302) 303-8543
- 6 days
- on Zillow |
- 85 |
- 4 |
Zillow last checked: 7 hours ago
Listing updated: July 23, 2025 at 05:35am
Listed by:
Brandon Brittingham 443-783-3928,
EXP Realty, LLC 8888607369
Source: Bright MLS,MLS#: MDWC2019058
Travel times
Schedule tour
Select your preferred tour type — either in-person or real-time video tour — then discuss available options with the builder representative you're connected with.
Facts & features
Interior
Bedrooms & bathrooms
- Bedrooms: 3
- Bathrooms: 3
- Full bathrooms: 2
- 1/2 bathrooms: 1
- Main level bathrooms: 1
Basement
- Area: 0
Heating
- Forced Air, Heat Pump, Electric
Cooling
- Central Air, Heat Pump, Electric
Appliances
- Included: Dishwasher, Disposal, Dryer, Energy Efficient Appliances, Microwave, Oven/Range - Electric, Refrigerator, Stainless Steel Appliance(s), Washer, Water Heater, Electric Water Heater
- Laundry: Dryer In Unit, Upper Level, Washer In Unit
Features
- Combination Dining/Living, Open Floorplan, Pantry, Primary Bath(s), Recessed Lighting, Upgraded Countertops, Walk-In Closet(s), Bathroom - Tub Shower, Dry Wall, 9'+ Ceilings
- Flooring: Carpet, Laminate
- Windows: Window Treatments
- Has basement: No
- Has fireplace: No
Interior area
- Total structure area: 1,365
- Total interior livable area: 1,365 sqft
- Finished area above ground: 1,365
- Finished area below ground: 0
Video & virtual tour
Property
Parking
- Total spaces: 2
- Parking features: Concrete, Driveway
- Uncovered spaces: 2
Accessibility
- Accessibility features: 2+ Access Exits
Features
- Levels: Two
- Stories: 2
- Exterior features: Sidewalks, Street Lights
- Pool features: None
Lot
- Size: 2,100 Square Feet
- Features: Backs to Trees, Interior Lot
Details
- Additional structures: Above Grade, Below Grade
- Parcel number: 2309130139
- Zoning: R-10A
- Special conditions: Standard
Construction
Type & style
- Home type: Townhouse
- Architectural style: Contemporary
- Property subtype: Townhouse
Materials
- Batts Insulation, Blown-In Insulation, Concrete, Stick Built, Vinyl Siding
- Foundation: Slab
- Roof: Architectural Shingle
Condition
- Excellent
- New construction: Yes
- Year built: 2025
Details
- Builder model: Jefferson
- Builder name: D.R. Horton
Utilities & green energy
- Electric: 200+ Amp Service
- Sewer: Public Sewer
- Water: Public
Community & HOA
Community
- Subdivision: Sassafras Meadows
HOA
- Has HOA: Yes
- Amenities included: Common Grounds
- Services included: Common Area Maintenance
- HOA fee: $50 annually
- HOA name: SASSAFRAS MEADOWS HOA
Location
- Region: Salisbury
- Municipality: Salisbury
Financial & listing details
- Price per square foot: $181/sqft
- Tax assessed value: $246,990
- Annual tax amount: $4,920
- Date on market: 7/23/2025
- Listing agreement: Exclusive Right To Sell
- Listing terms: Cash,Conventional,FHA,VA Loan
- Ownership: Fee Simple
About the community
Less than one mile from Rt. 50, Sassafras Meadows is the only new construction townhome community in Salisbury, MD. This community showcases our roomy Jefferson townhome, spanning two stories, with three bedrooms and two-and-a-half bathrooms.
Upon entering our townhome model, you'll be welcomed by the spacious layout, perfect for entertaining guests. Sassafras Meadows homeowners will appreciate all Salisbury has to offer and a truly move-in ready home with stainless steel appliances, a washer & dryer, and whole house window treatments. Homes are also outfitted with smart home technology, enabling effortless temperature adjustments and light activation.
Quietly tucked away from the hustle and bustle but located only five minutes from Downtown Salisbury and ten minutes from The Centre at Salisbury, this community offers townhomes featuring spacious 1,365 square feet floor plans in the Wicomico County school district.
Downtown Salisbury is a designated Main Street Maryland community as well as an Arts and Entertainment District. Residents will celebrate in the charming ambiance of historic architecture, wander through quaint, locally owned shops brimming with character, immerse themselves in the exciting events and festivals, and savor a diverse culinary scene, all of which contribute to creating an ideal environment for both work and leisure.
Discover your perfect neighborhood at Sassafras Meadows today!
Source: DR Horton

